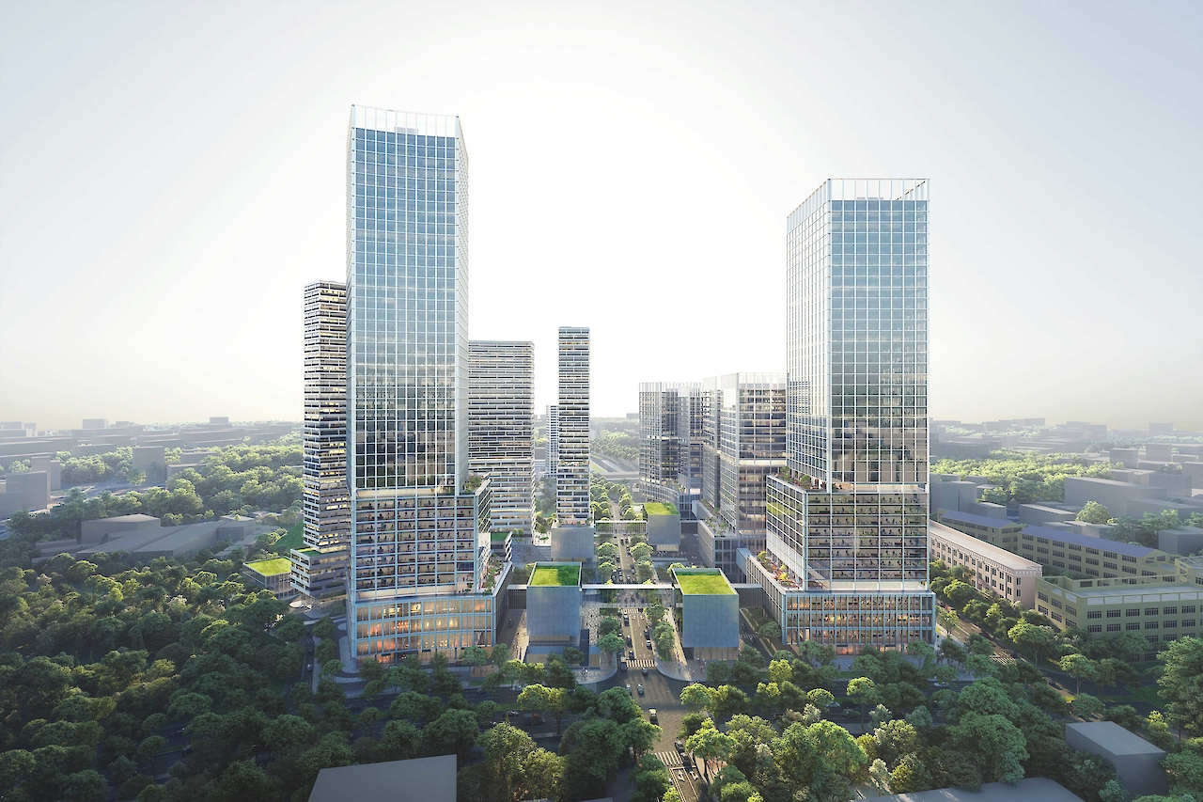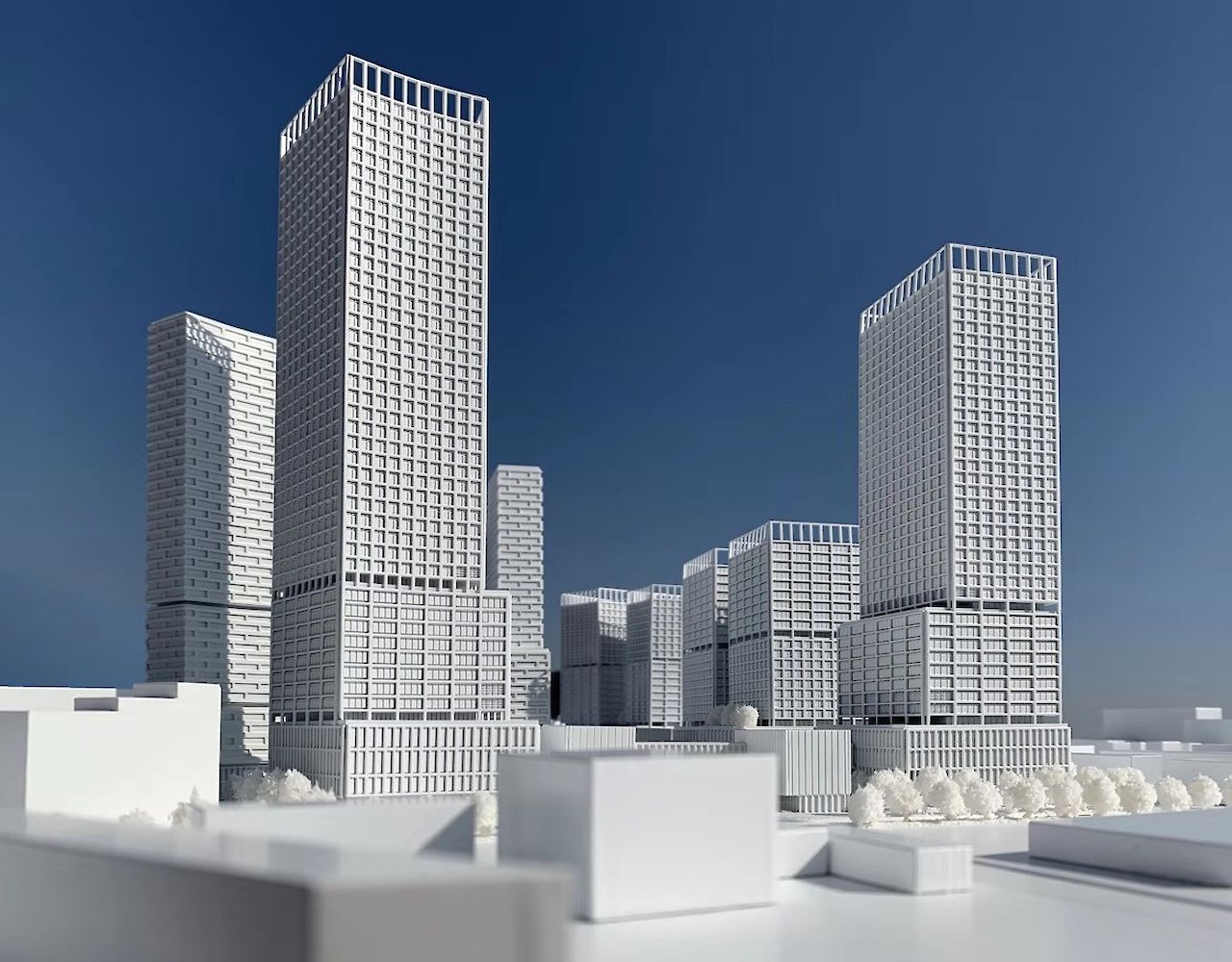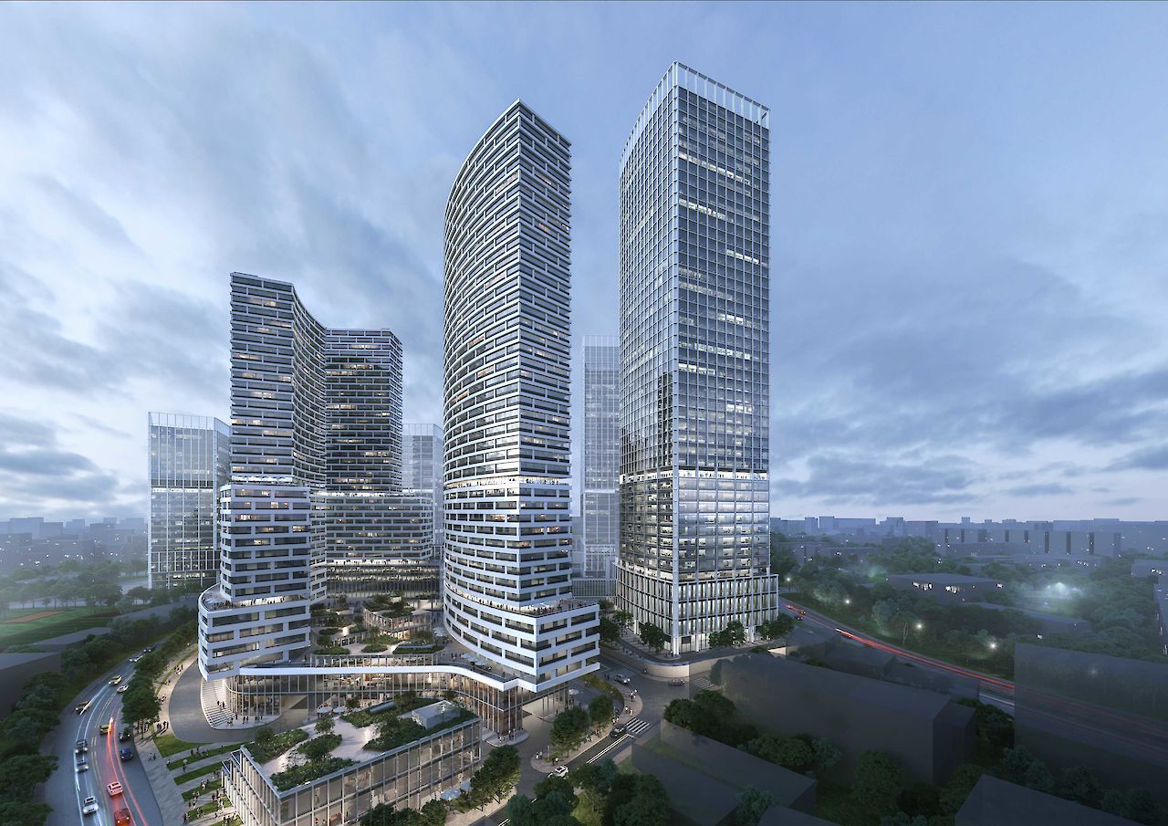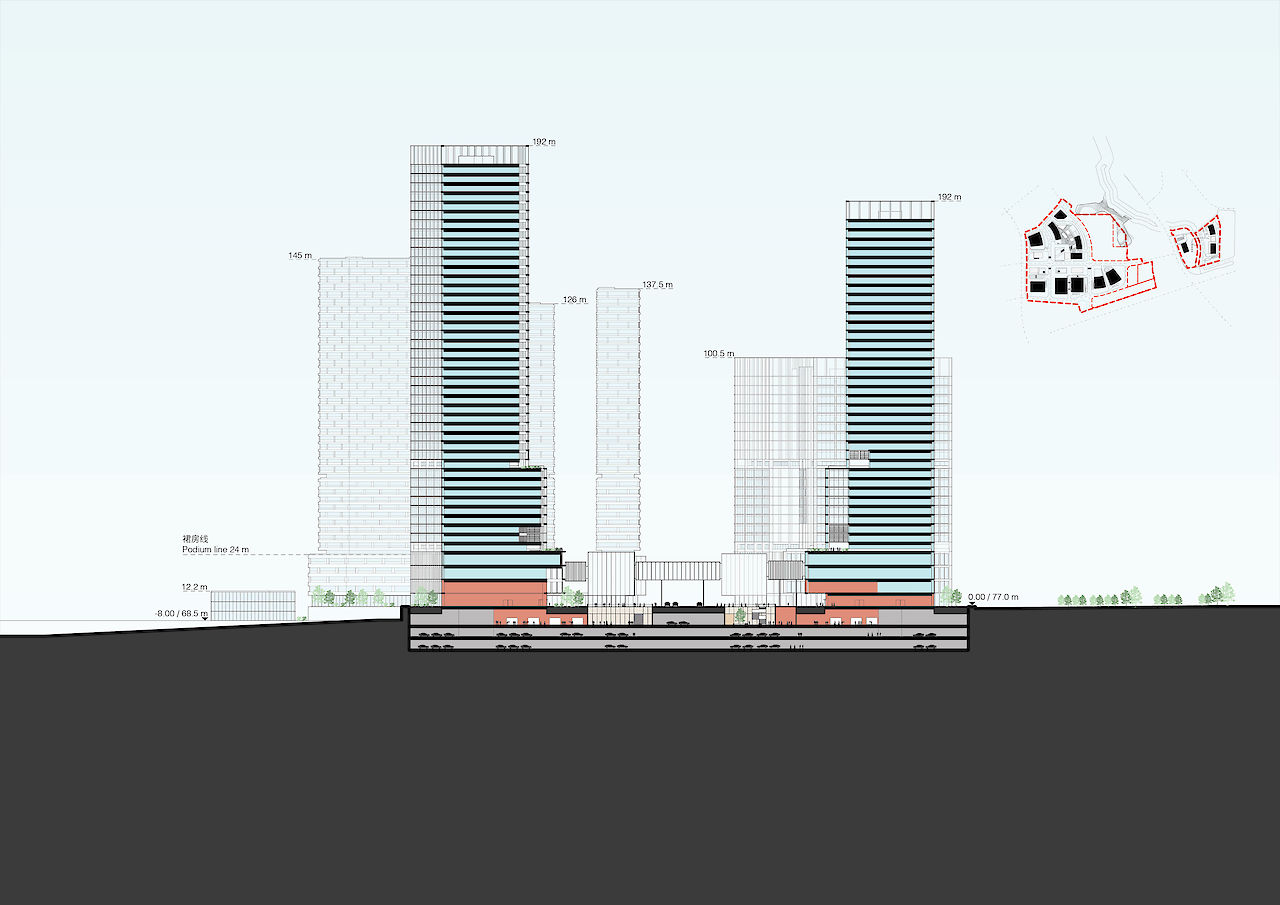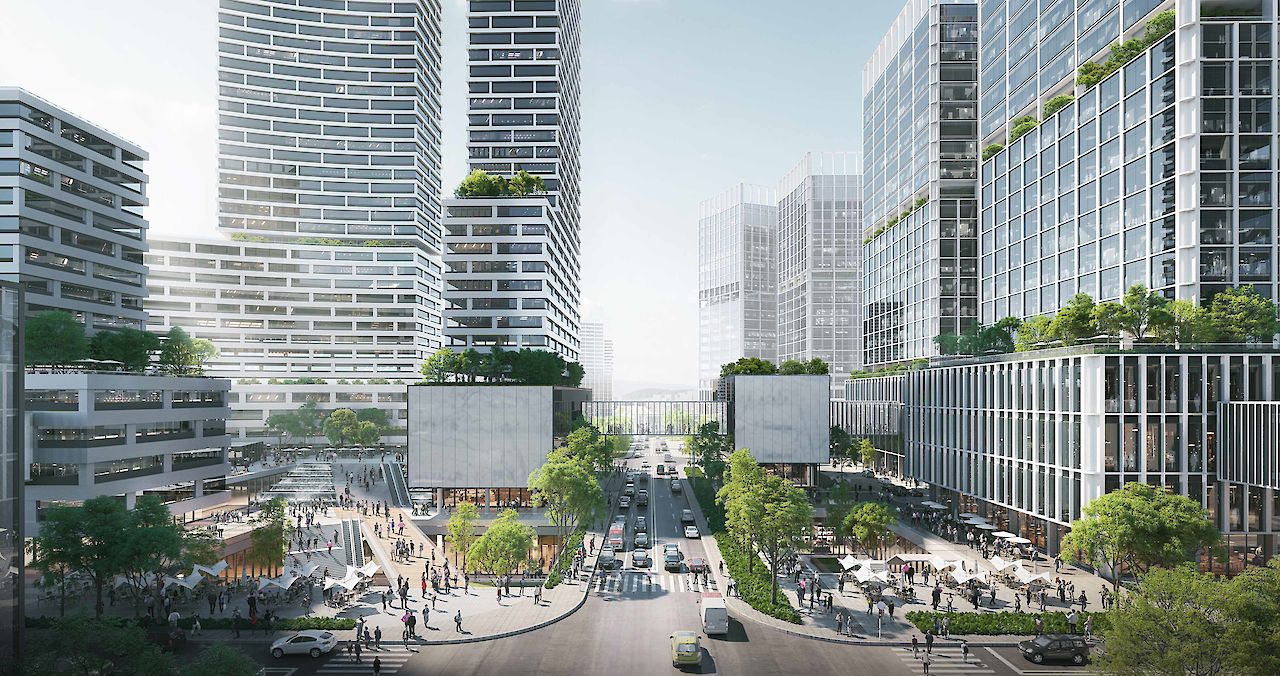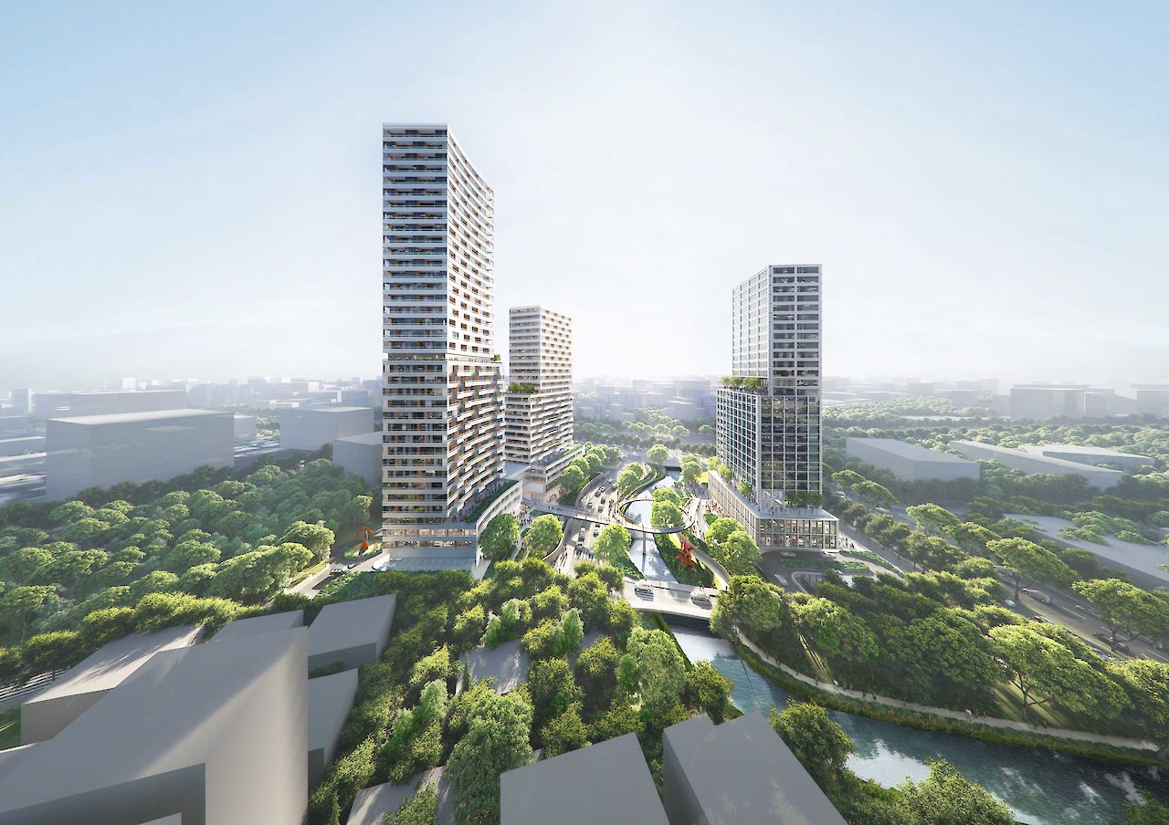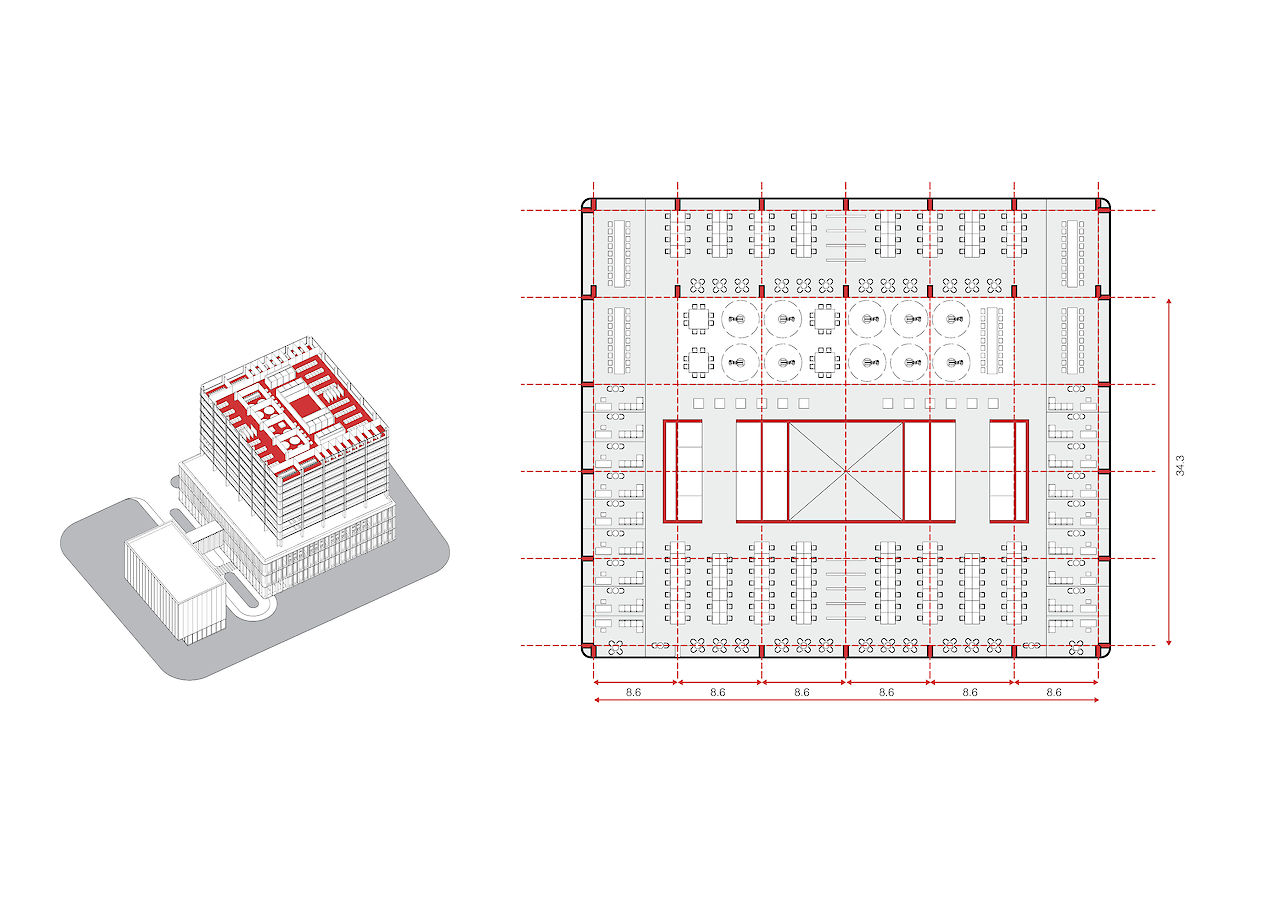Yingtai R&D Campus
Program
/ Mixed use: Office, Retail, R&D, Industrial, Residential, Service apartmentsLocation
/ Shenzhen, ChinaSize
/ 680,000 sqmClient
/ SWEScope
/ Masterplan and Architecture DesignStatus
/ Concept DesignVisualisations
/ AtchainTeam
/ Carolyn Leung, Ben de Lange, Ruben Bergambagt, Ana Raluca Timisescu, Xiaoyu Xu, Inci Lize Ogun, Rafaela Sampaio Agapito Fernades, Michal MarcinkowskiSuperimpose proposed a human-scale ‘R&D Campus’ for a mixed-use masterplan of a former factory area in Chinese mega-city and tech-hub Shenzhen. The development will be mostly focused on three main functions: industry, R&D, and office. The development will also integrate supporting retail, a residential area, dormitories, sports facilities, kindergartens, and parks. The masterplan will be a transit-oriented development (TOD), connecting to a subway station and intercity bus station.
Superimpose placed the towers and main circulation on the periphery of the masterplan, giving a human-scale car-free public character to the heart of the masterplan. Lower building volumes are placed as follies along the site’s central axis. This low-density area is called ‘the Campus’ and situates functions such as R&D showrooms, retail pavilions, and sports-facilities. The masterplan is designed as a green and lush Sponge City that is further extended with publically accessible roof gardens, promoting a healthy working environment for its users.
The project is designed to become an optimized TOD development. A 24-hour accessible circulation loop connects every plot seamlessly to the subway and bus station. Spacious sunken courtyards along the Campus axis bring footfall to the basement. On the second floor, a network of bridges connects the different sites efficiently.
In order provide a variety of floor plates for different types of tenants and to break down the massing of the towers, they are segmented in 3 volumes with altering depth: the base, the middle and the top. The deep base offers a lot of space for factories. The middle zone offers the ideal floor plate for R&D companies. The top of the tower is designed as a standard grade A office floor plate.

