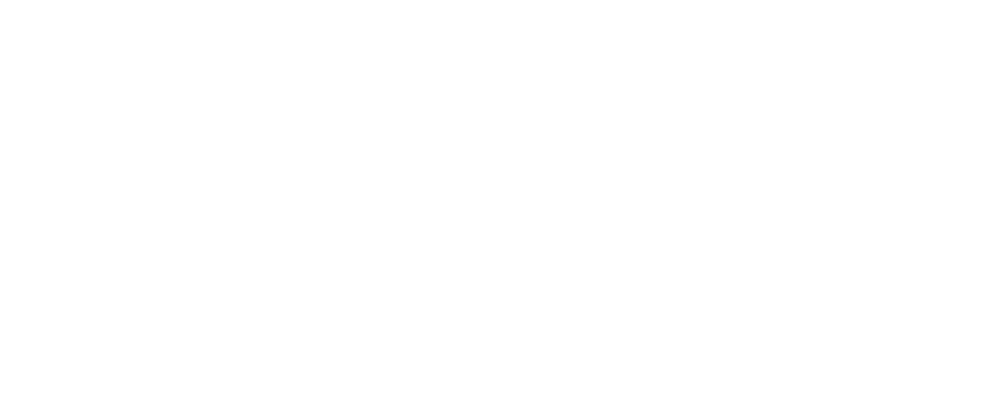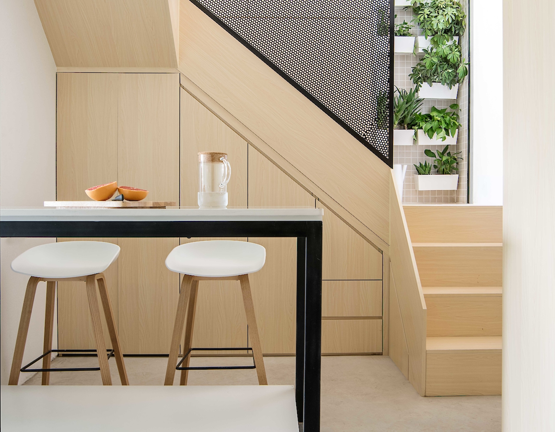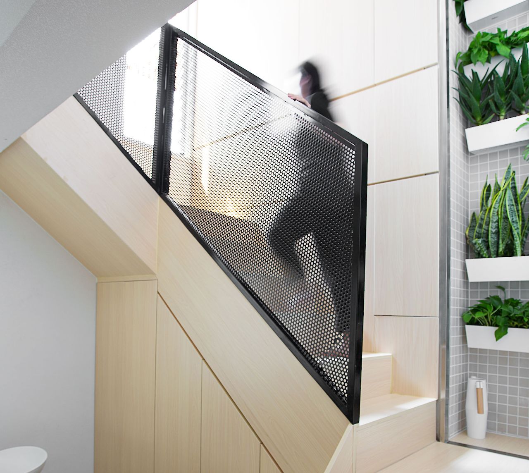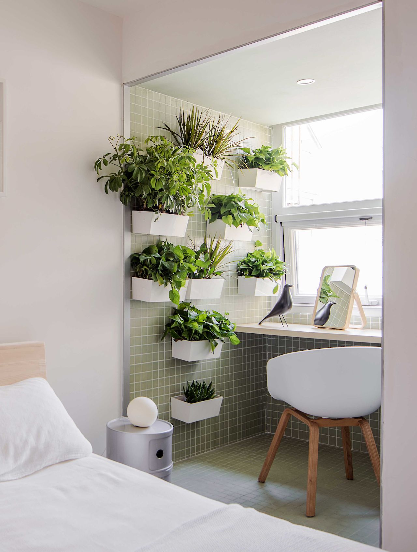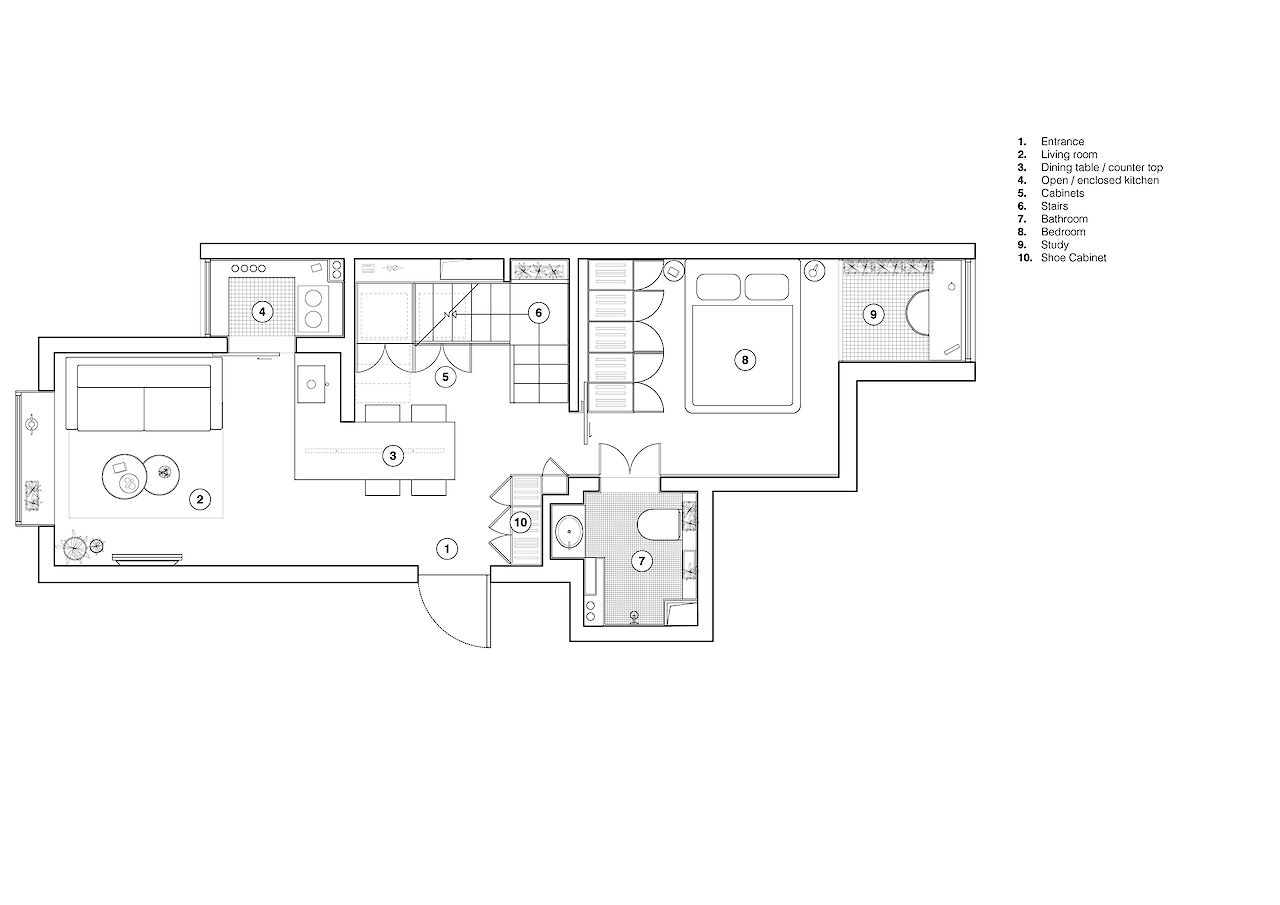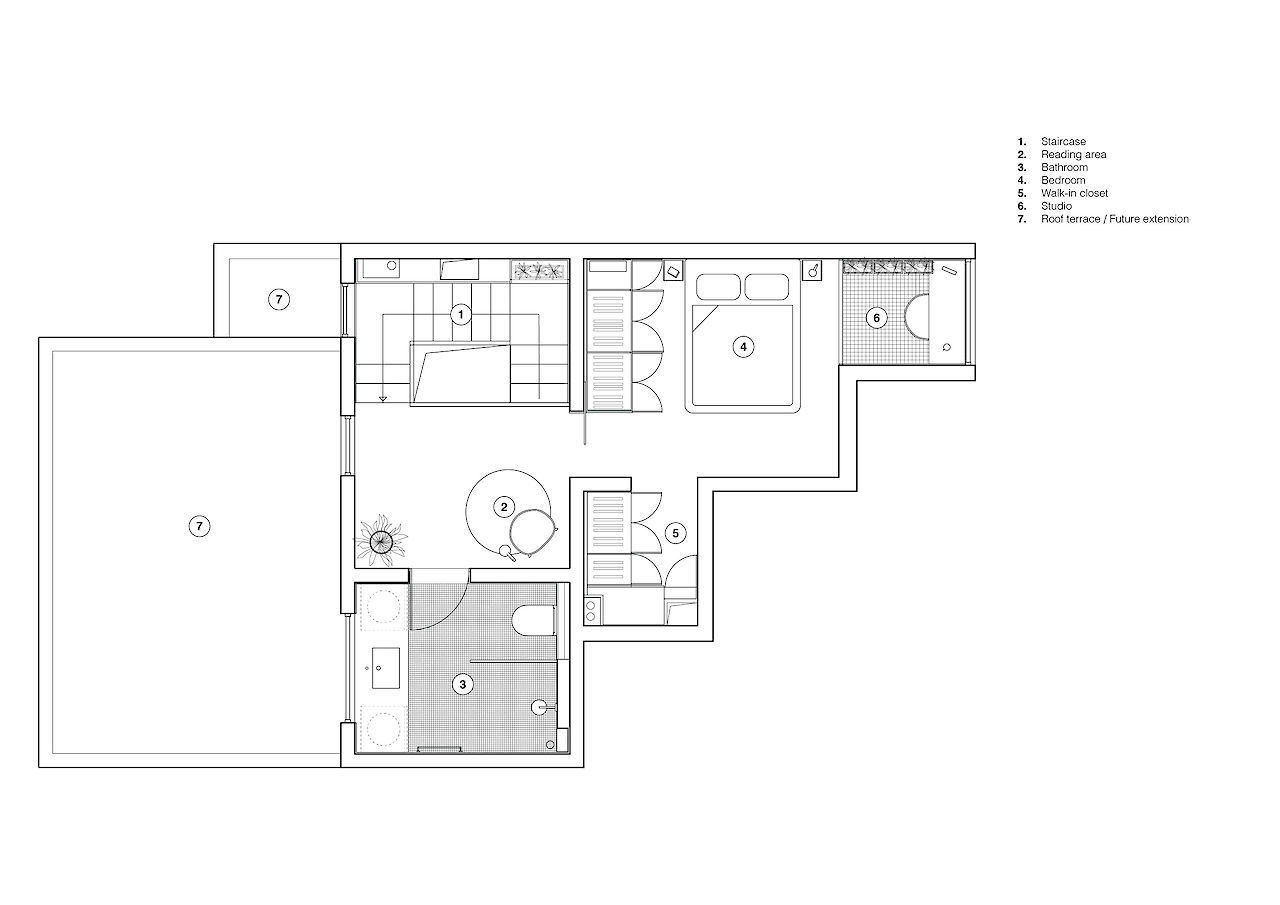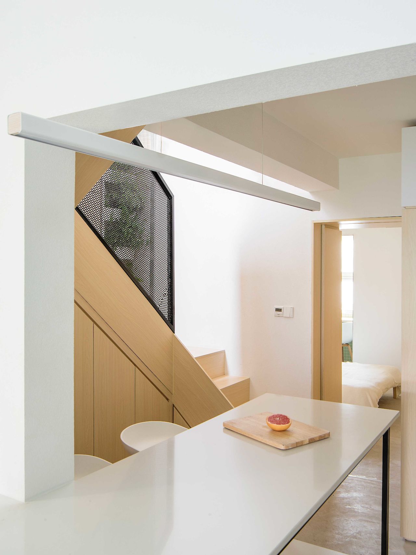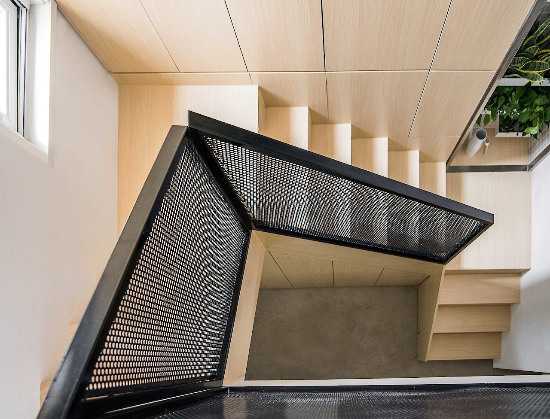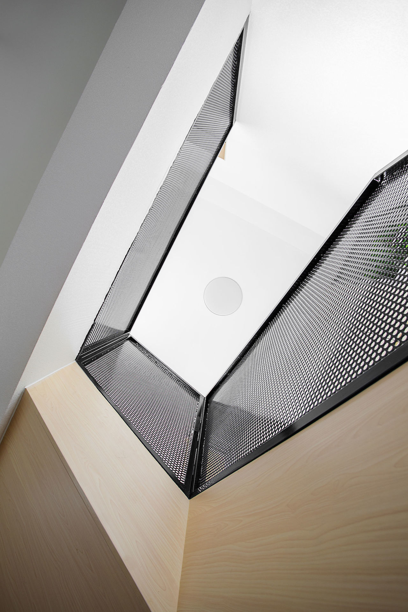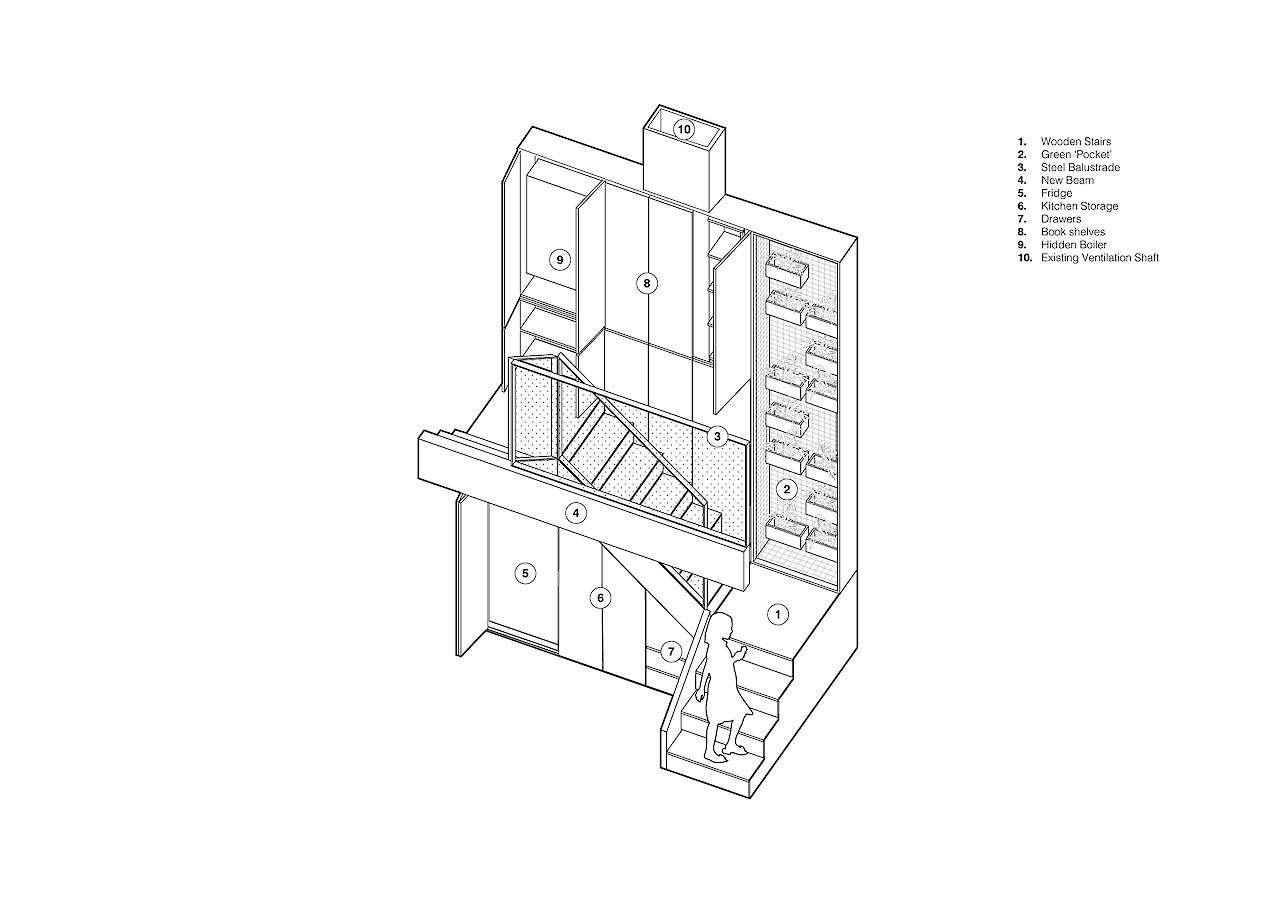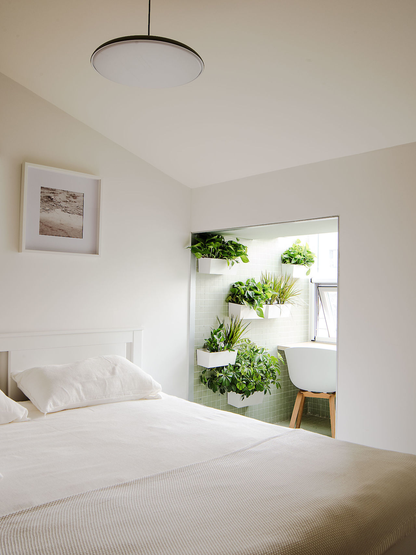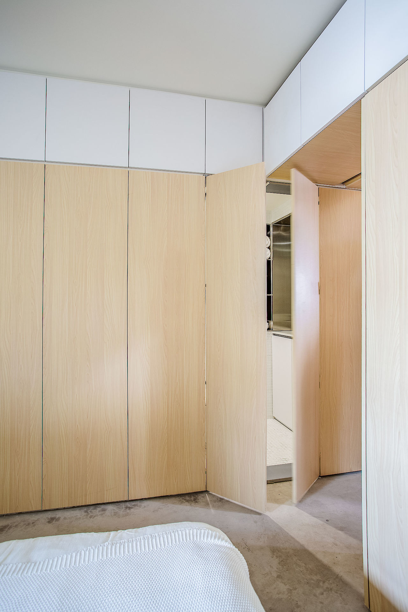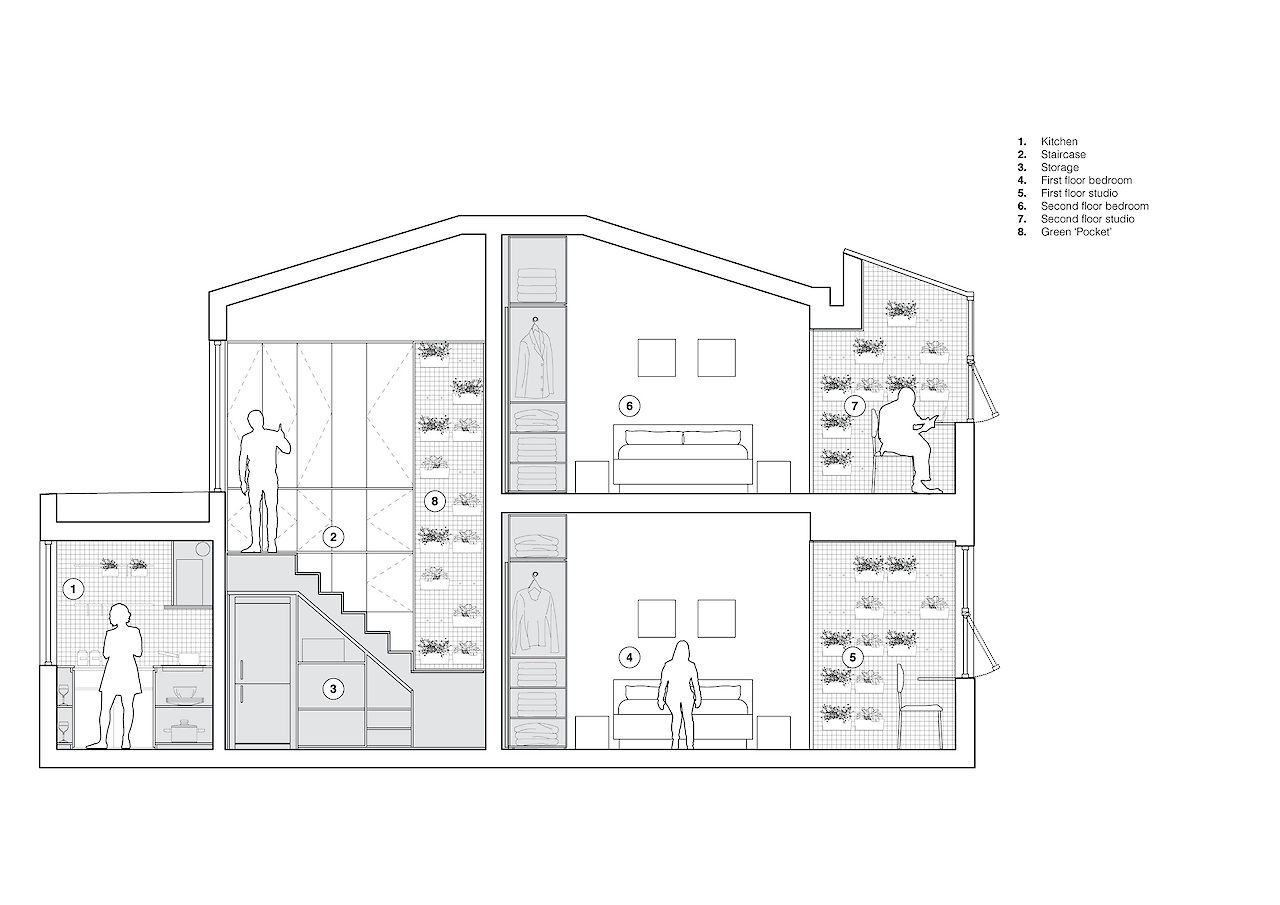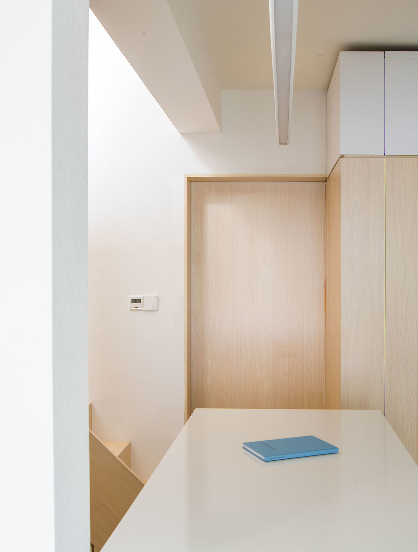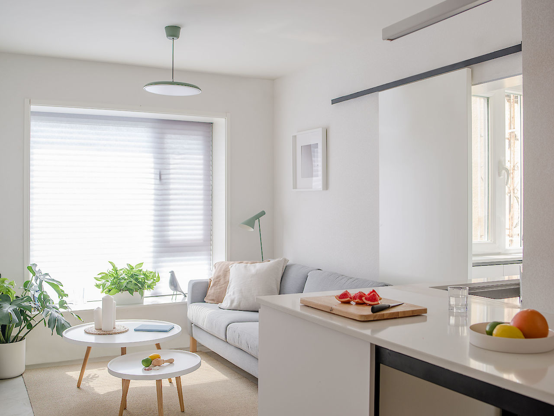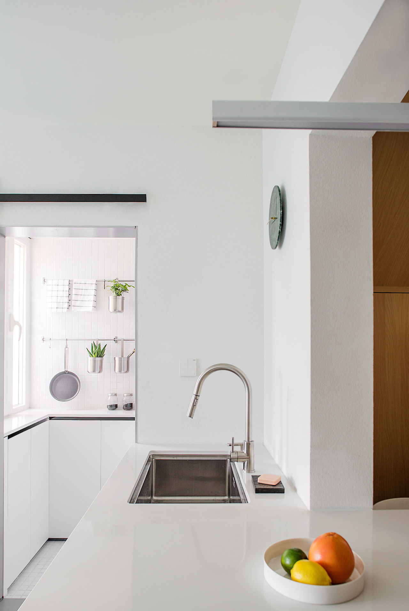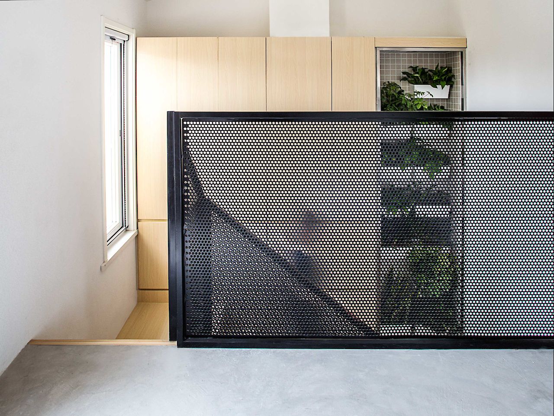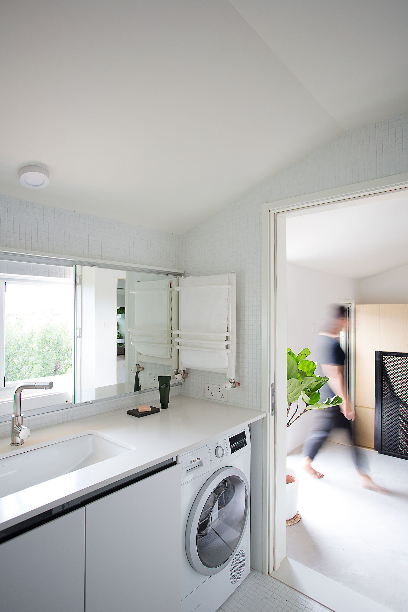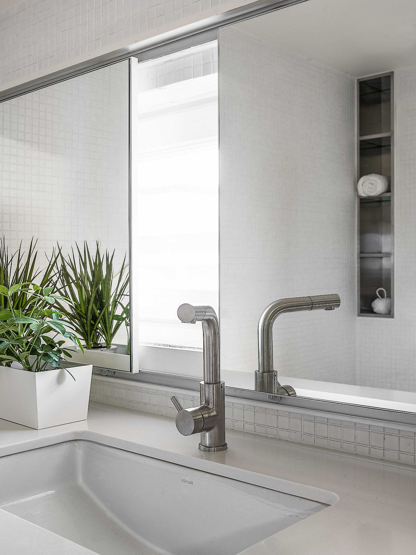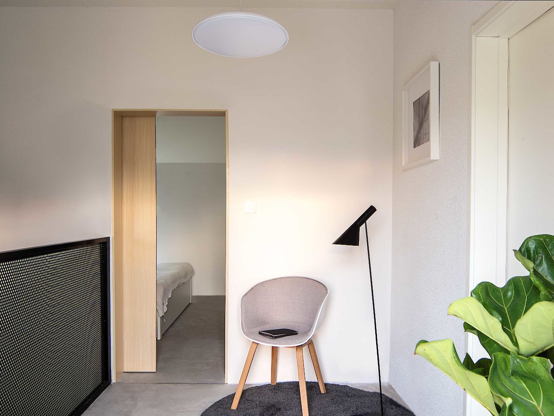The Sunloft
Program
/ LoftLocation
/ Beijing, ChinaSize
/ 85 sqmClient
/ Beijing Television (BTV)Scope
/ Interior DesignStatus
/ Completed 2018Photographs
/ Boris ShiuTeam
/ Carolyn Leung, Ben de Lange, Ruben Bergambagt, Xiaoyu Xu, Ana Raluca Timicescu, Arianna Bavuso, Guillermo Ayala Samaniego.For a young family with one kid, Superimpose converted an 85 square meter, dark, confined and deteriorated loft apartment in Beijing into a bright, green and spacious environment for a young Beijing couple. The transformation was designed and built within a time span of 2 months.
Beijing Television (BTV) invited Superimpose to participate in a TV show, which focuses on renovating existing apartments or small houses, showing the transformation results and design process. Superimpose utilized this opportunity to create public awareness towards the poor living and interior standards of Beijing apartments.
To make better use of the present daylight, Superimpose’s re-arranged the function layout according to the orientation of the sun. By switching the living room and bedroom, the living room now orientates to the west and the bedroom to the east. With this rearrangement the Sun-Loft’s bedroom receives the morning sun, and the living room receives the afternoon sun, corresponding to the routine of the young couple.
Superimpose proposed to demolish walls blocking the entrance of daylight and a new staircase was introduced in the center part of the apartment, making the brighter spaces available for the living room and dining area. A void is created to place the staircase as the centerpiece and to channel daylight from the second floor to the darkest part of the lower floor, simultaneously showcasing the double height and spaciousness of the loft. A black balustrade adds contrast to the apartment and accentuates the architectural importance of the staircase. One hundred plants are growing inside tiled alcoves placed through the apartment.
The central staircase features a collection of the planters, highlighting the green character of the space upon entering the apartment. A similar strategy is applied to the formerly dead-end and un-usable pocket spaces as they are transformed into a study room and a winter garden.
The landlord insisted on having an enclosed kitchen to prevent cooking fumes entering into the living room. Superimpose organized the plan in such a way that the cooking area could be fully separated with a sliding door, whilst no concessions were made to the spaciousness of the living and dining area. The kitchen countertop extends through the space forming the dining table, making it both suitable for dining and for cooking preparation.
In order to make the small apartment feel spacious, smart solutions were applied to integrate storage space such as utilizing the space underneath and surrounding the staircase and under lower beam locations. Boiler, gas meter, electricity inlet, air-conditioning units, fridge and oven are integrated around the staircase. The first floor bathroom is hidden behind the cabinet wall whilst the second floor hosts a larger bathroom where washing and drying machines are located.
Superimpose believes that the living environment shapes the wellbeing and lifestyle of its inhabitants. The Sun-loft is a comfort and functionality driven design that aligns daily rituals with the sun orientation. Superimpose holistically integrates daylight, green and spatial quality and achieves a livable Beijing household.
