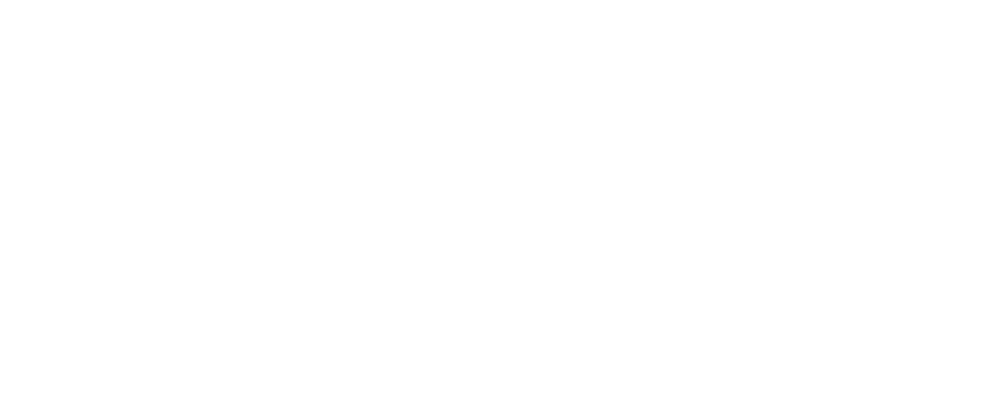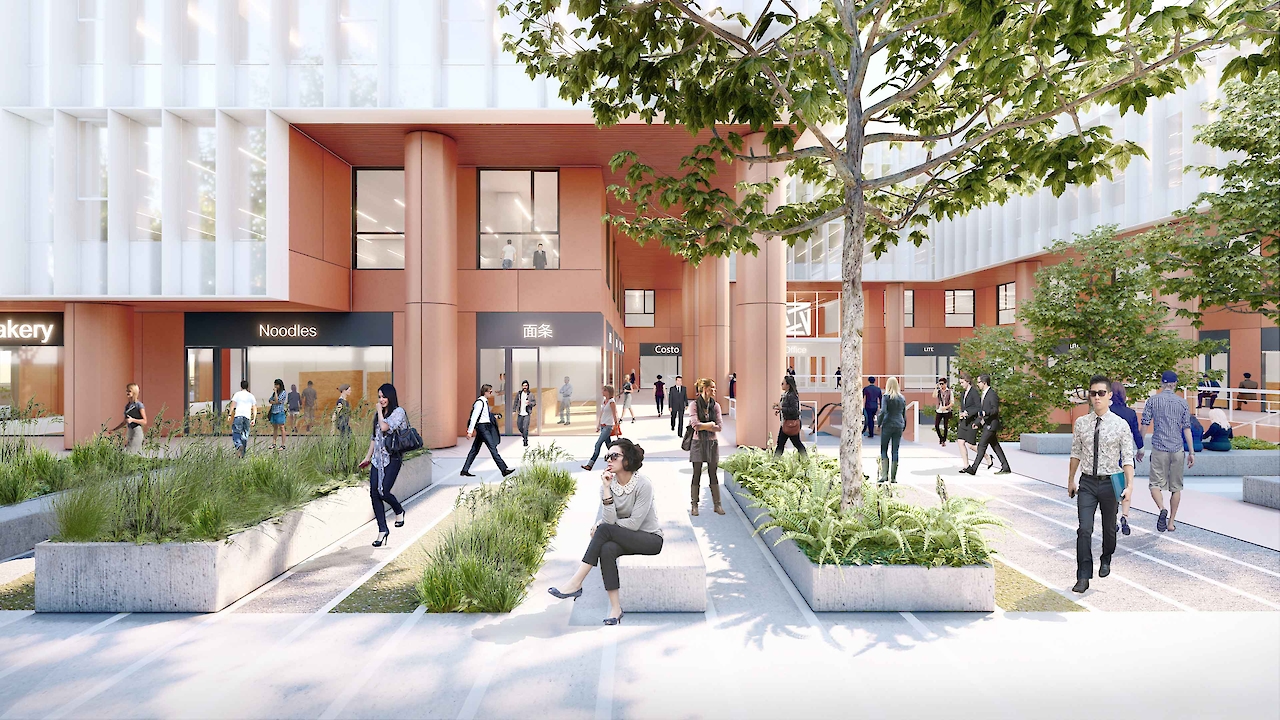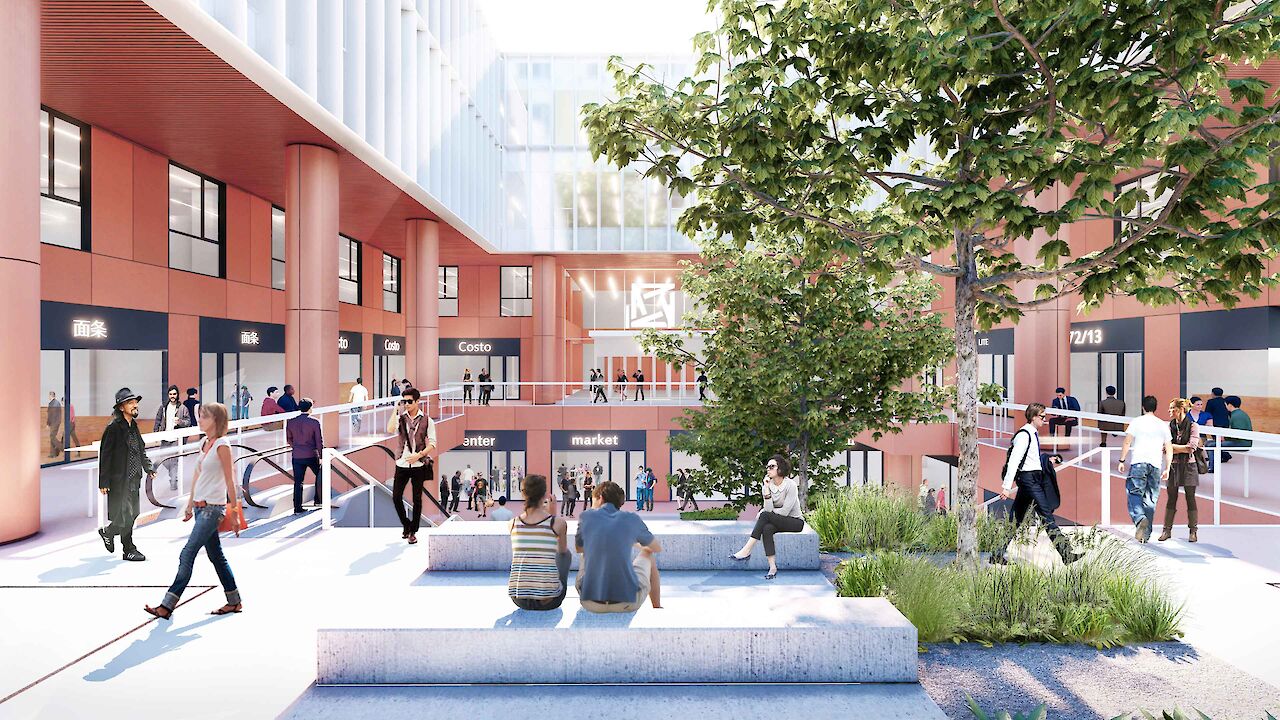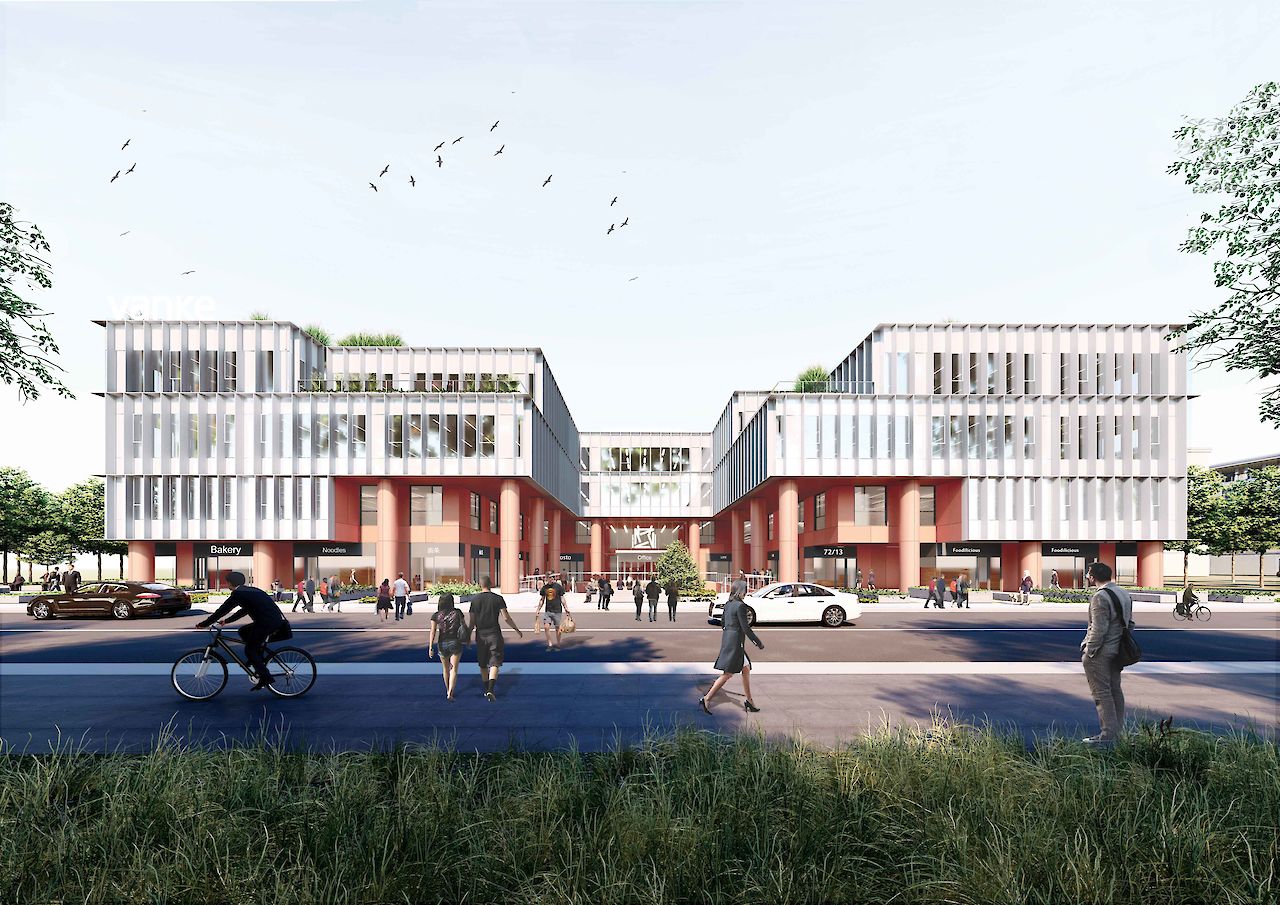The Red Courtyard
Program
/ Mixed use: Office and retailLocation
/ Beijing, ChinaSize
/ 12,649 sqmClient
/ Vanke BeijingScope
/ Architecture DesignStatus
/ Government approval stageCollaborators
/ Huachengboyuan Engineering Technology Group (HCBY)Team
/ Carolyn Leung, Ben de Lange, Ruben Bergambagt, Ana Raluca Timisescu, Yunqiao Du, Xiaoyu Xu, Jay Peng, Junwei Luo, Inci Lize Ogun, Valeryia MazurkevichThe main challenge when designing the mixed-use development ‘The Red Courtyard’ for Vanke in Beijing’s residential district Yongfeng was to create a community-catered and pleasant public space whilst dealing with the complexities of a high-density site.
As a response to the site, Superimpose designed a C-shape volume, which uses the building setback lines to the fullest on all sides in order to create space for a central community courtyard. The C-volume opens towards the main street on the west, inviting visitors to arrive into a lush and colorful central courtyard. The use of the courtyard refers to the importance of the use of such places in ancient Chinese buildings and city planning. The color red is often found on Chinese entrance doors and symbolizes fortune, happiness and joy in Chinese culture.
The mixed-use footfall will mainly be generated from food and beverage retail and a three-story high large-floor-plate office. The courtyard addresses a sunken plaza accessible by a large terracing green-covered staircase, which increases footfall towards the basement plaza and activates the F&B retail.
The volume is materialized so it looks like a white volume that is excavated by the public spaces, revealing a red interior. The ‘excavation’ also reveals the structural columns that are creating a comfortable and distinctive human-scale colonnade.
The façade of the hovering ‘C-shape’ office volume is materialized by a white aluminum louvered glass façade, allowing for plenty of daylight for the office spaces. It also provides a calm and serene rhythm and contrast to the red terracotta façade. At the east façade the fire escape regulations requested for a large amount of fire escape staircases, which became a design feature.
Superimpose believes that this human-scale mixed-use project will not only draw attention from the community by its distinctive and vibrant colorful appearance but also it introduces a new identity in the neighborhood and a community hub for the local residents and office workers.



