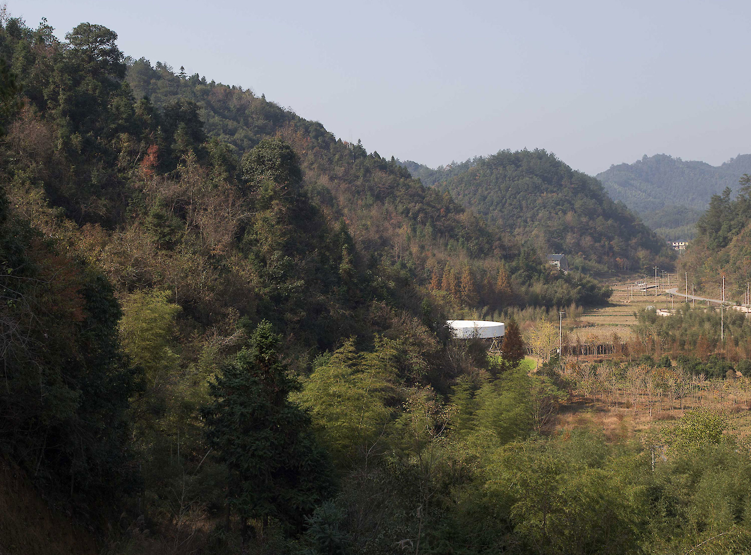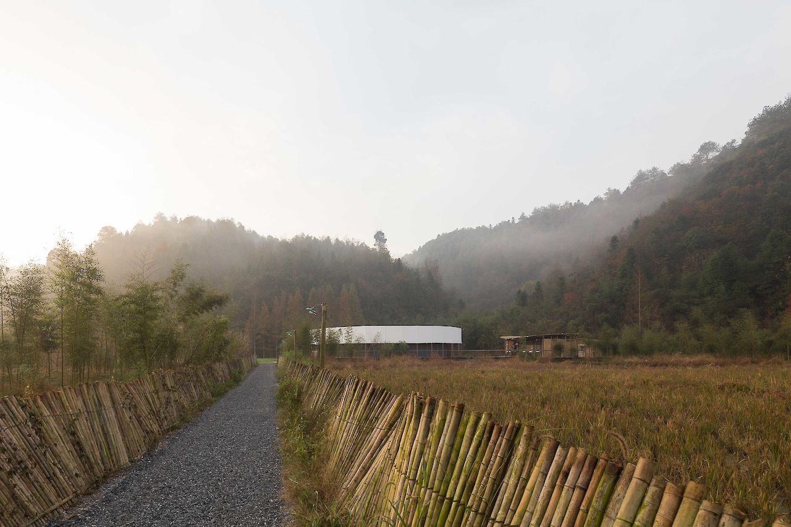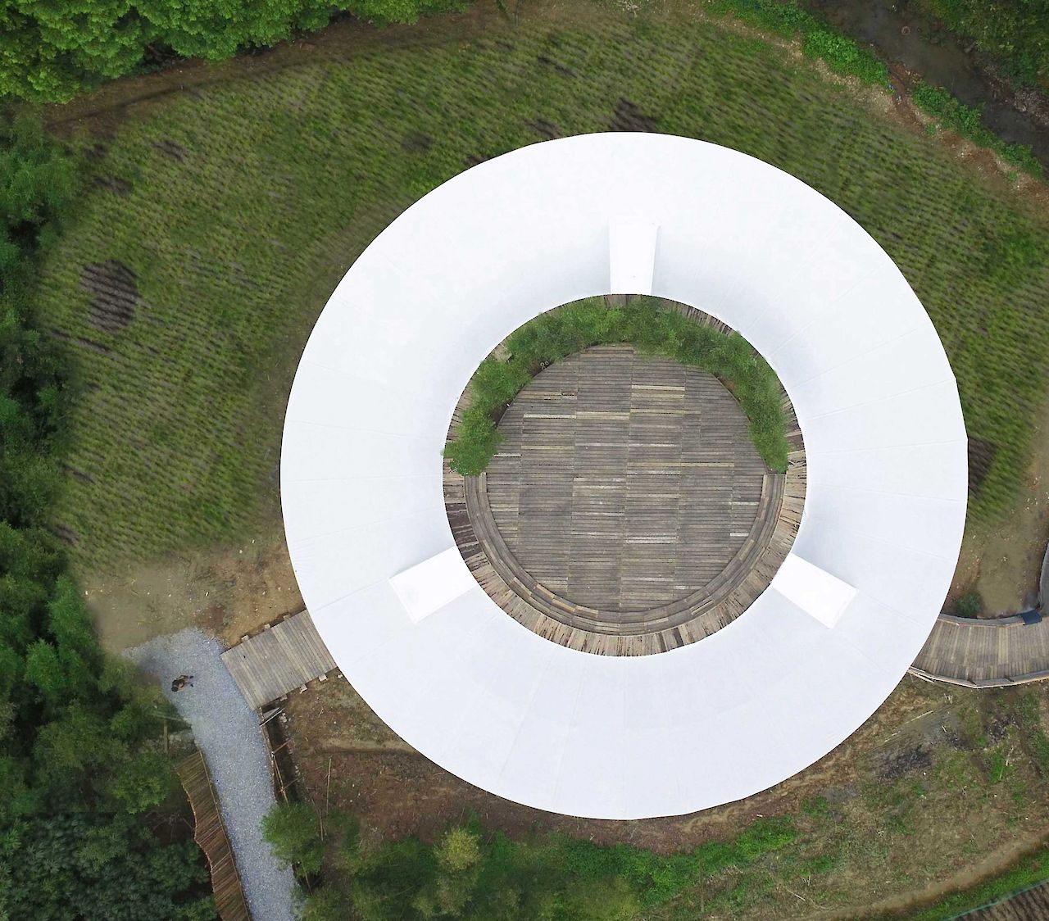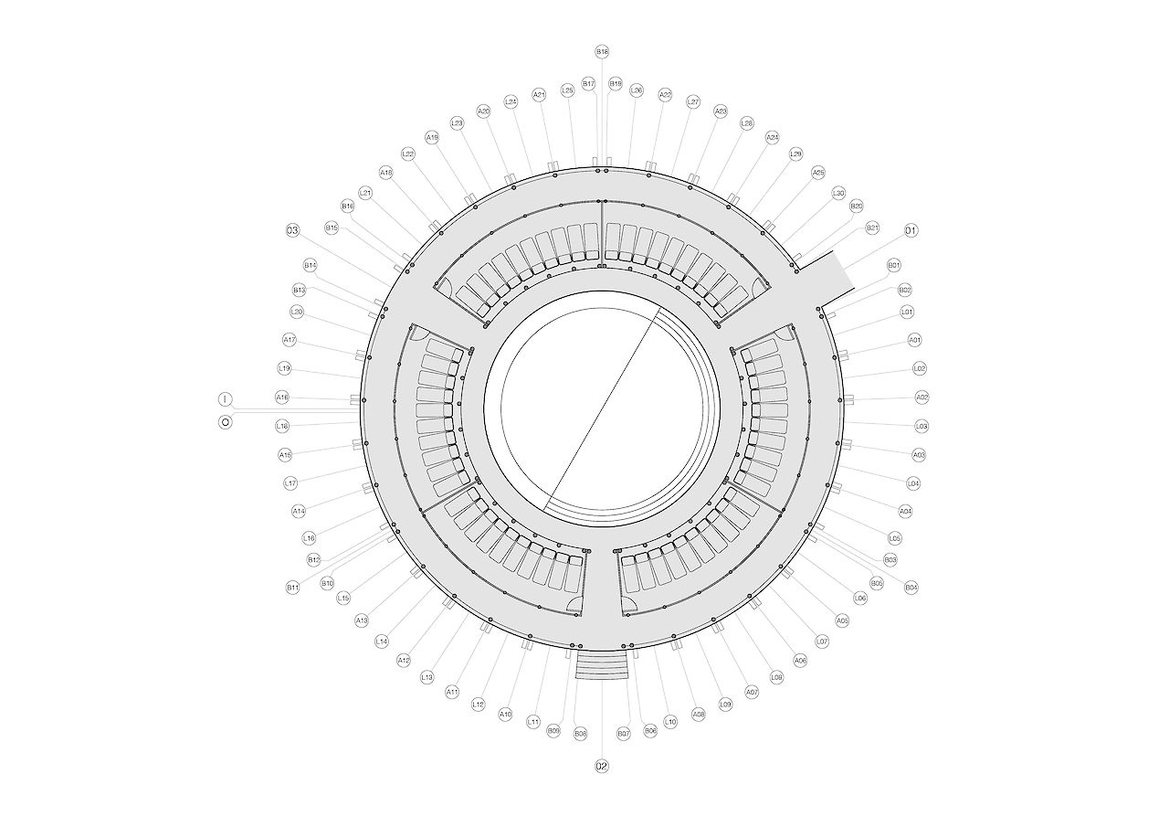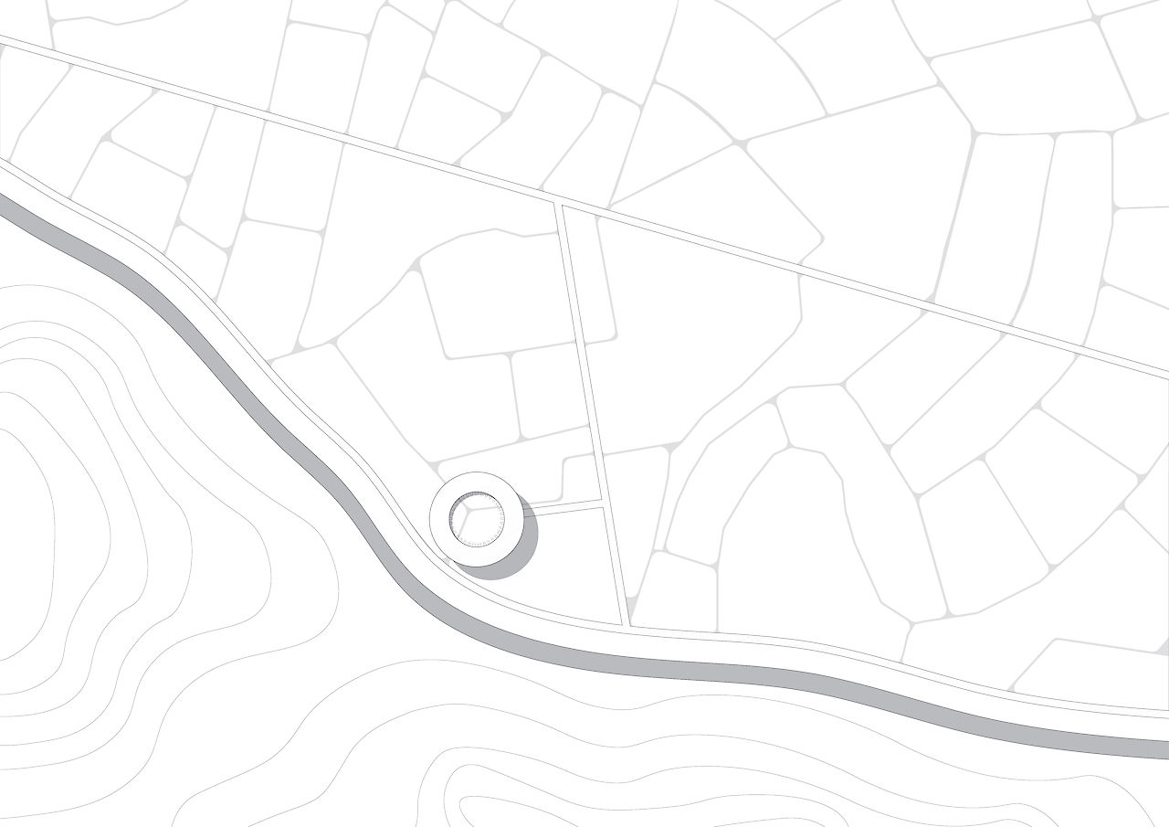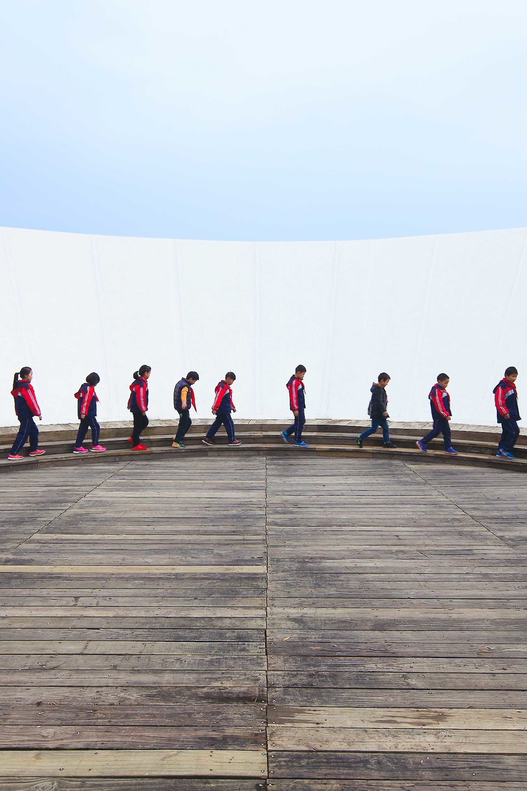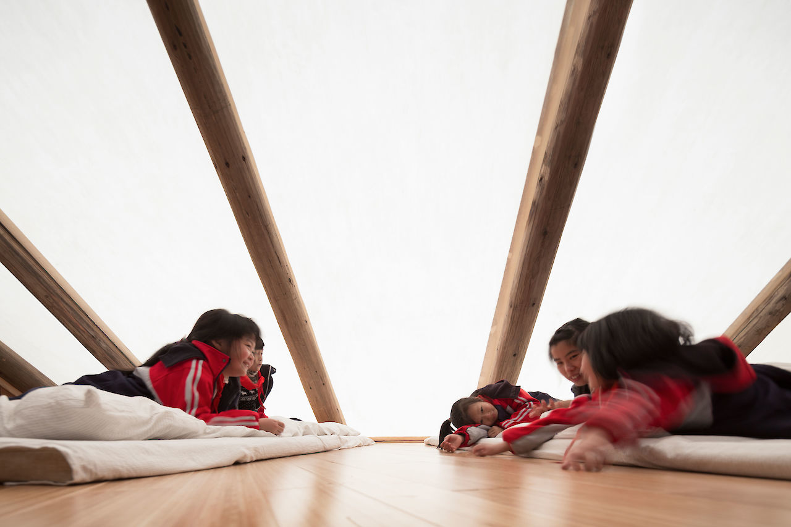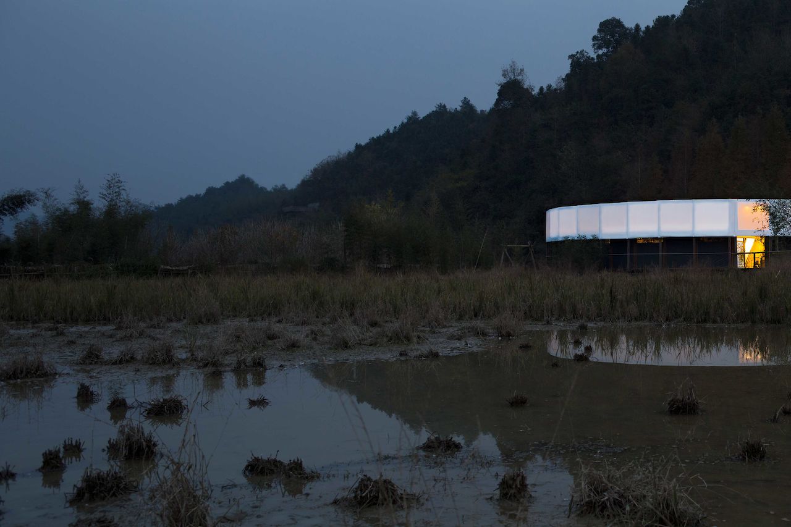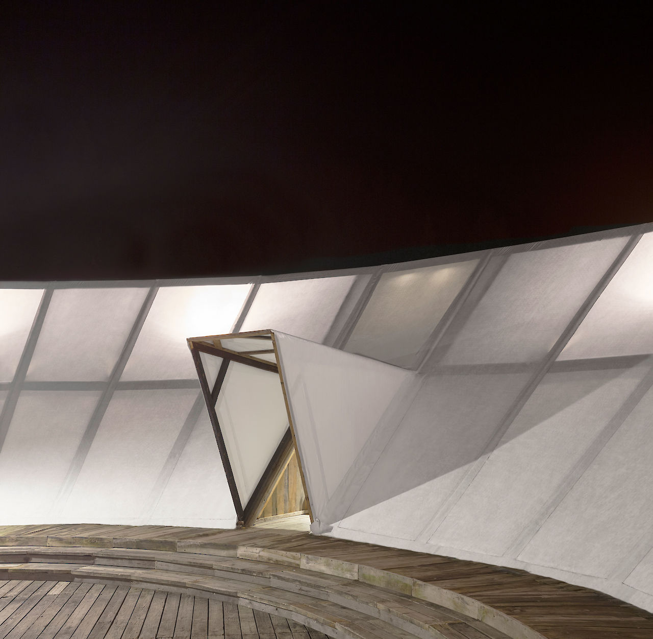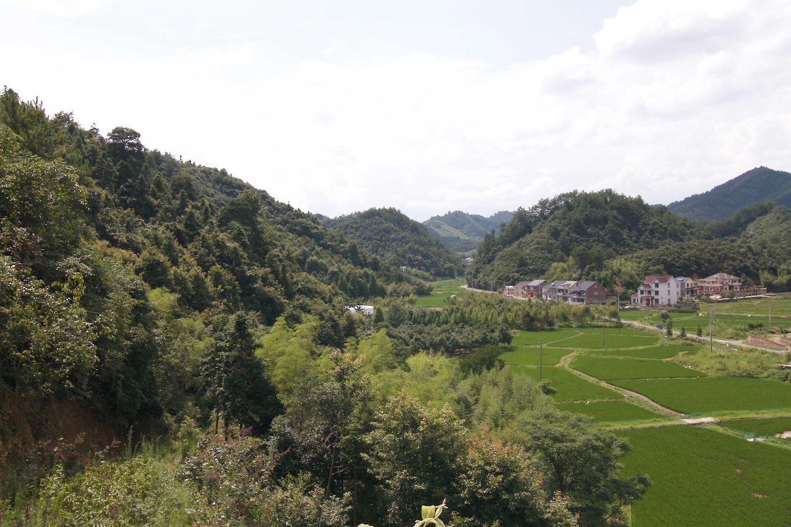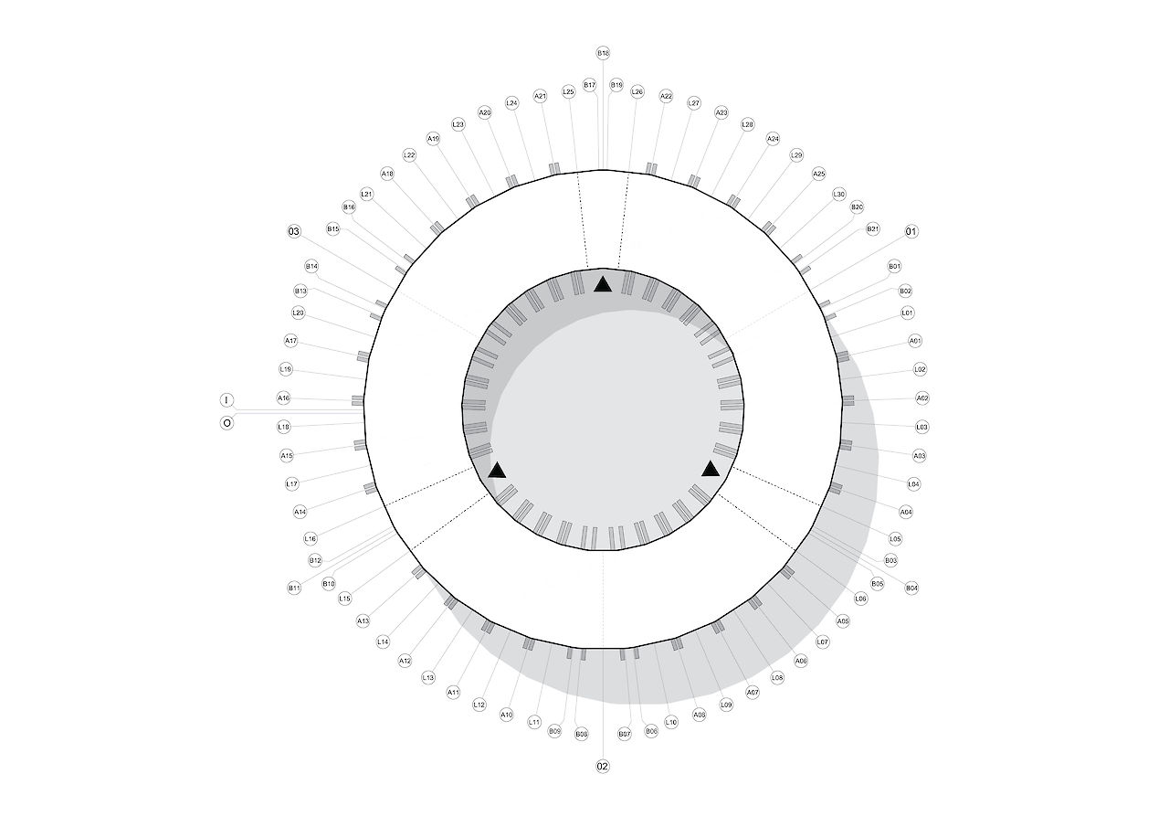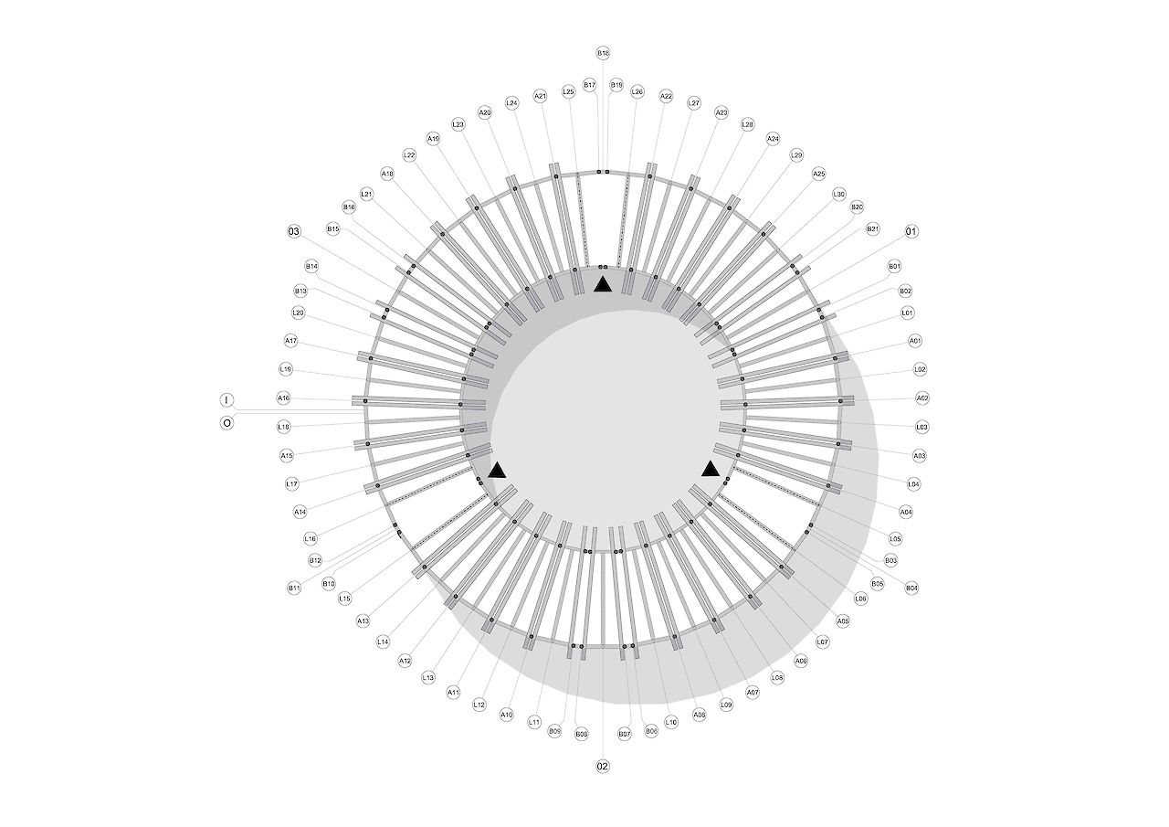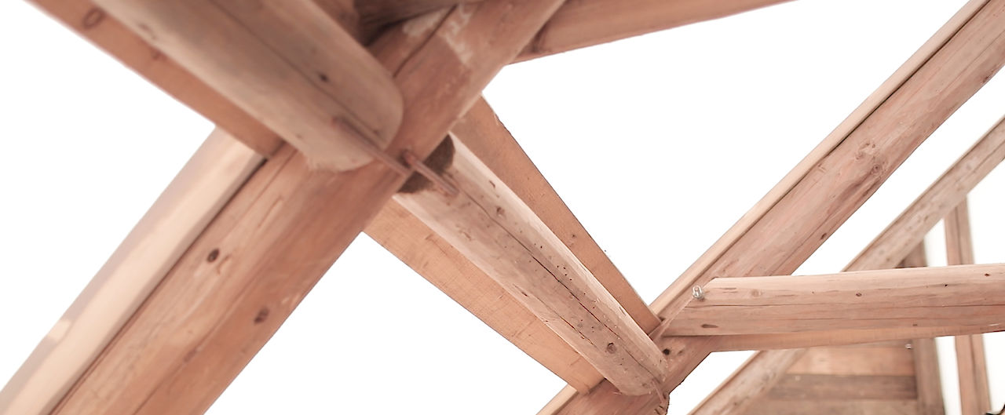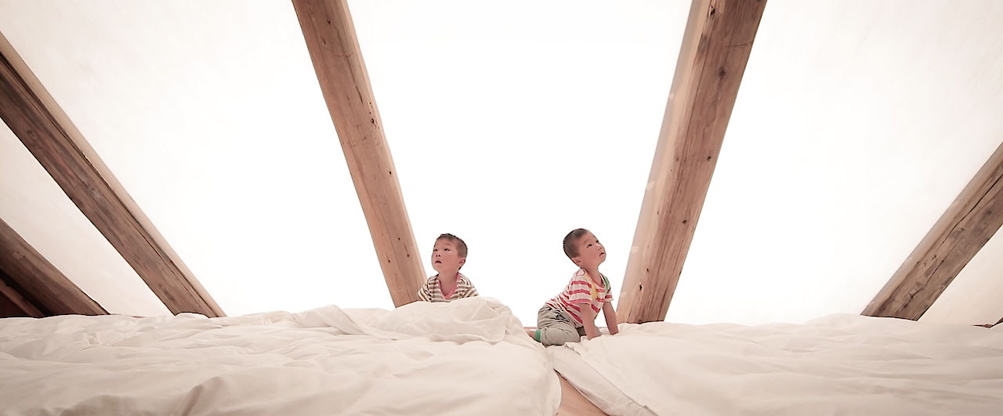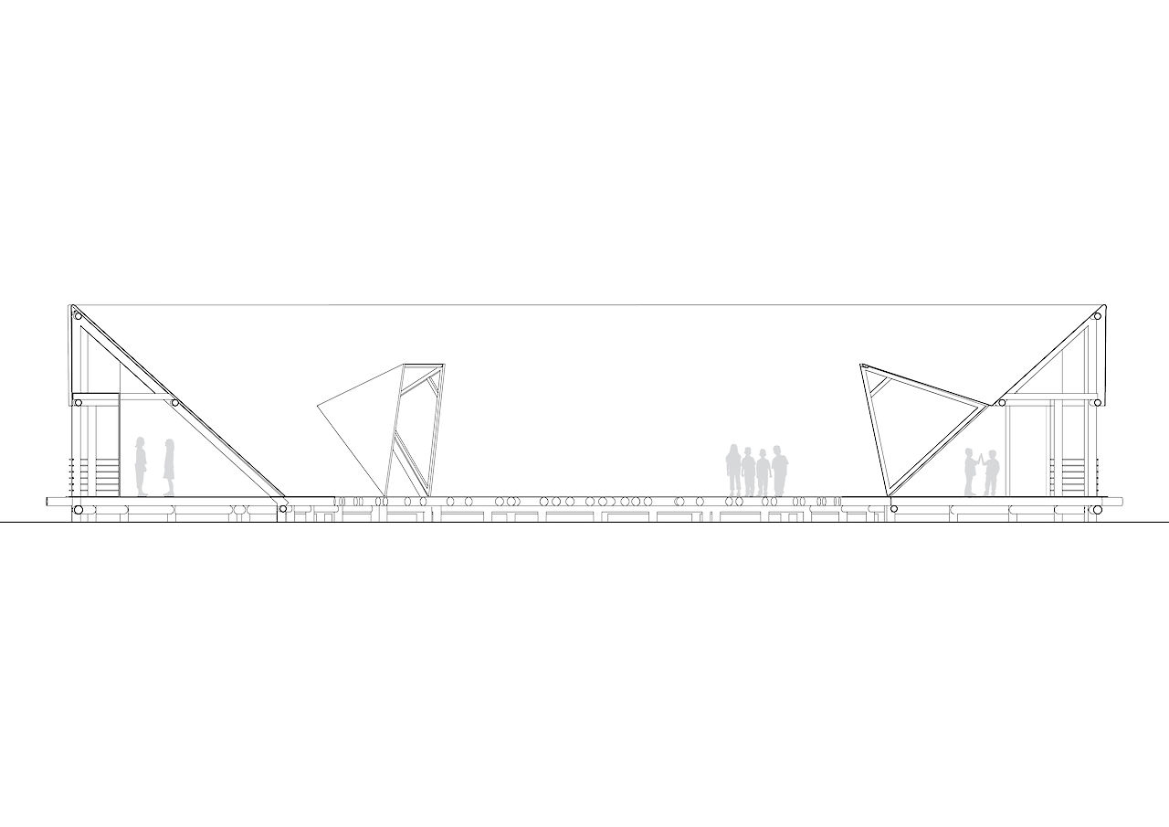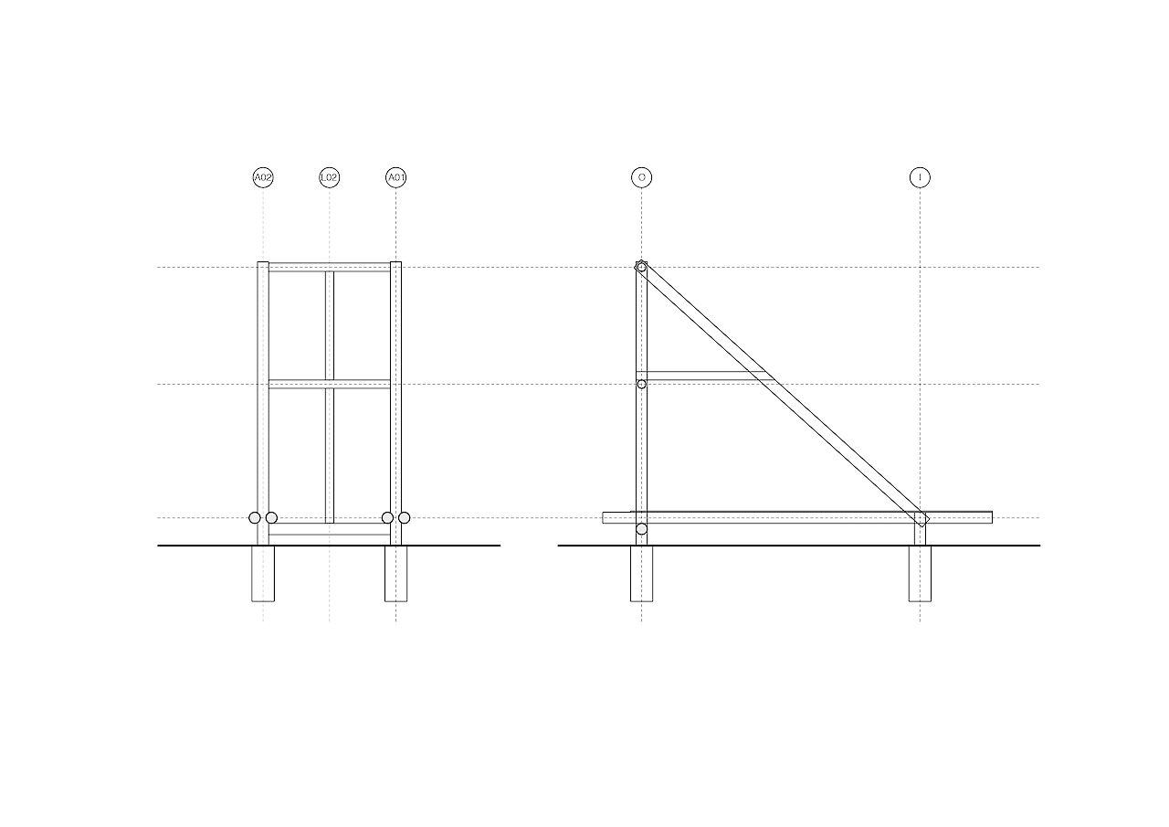Micr-O
Program
/ Education pavilion and camping accomodationLocation
/ Hangzhou, ChinaSize
/ 243 sqmClient
/ Sun CommuneScope
/ Architecture DesignStatus
/ Completed 2016Photographs
/ Marc Goodwin & SuperimposeAwards
/ Design for Asia 2017, Iconic Awards 2017, American Architecture Prize 2017, Architizer A+ AwardTeam
/ Carolyn Leung, Ben de Lange, Ruben BergambagtIn between bamboo paddies and rice fields in the rural Tai Yang Valley, West of Hangzhou, ‘Micr-O’ is initiated to provide an education platform and camping accommodation to support sustainable farming and healthy living and respond to the increasing urbanization in China. The pavilion provides a large central patio for activities and events, surrounded by a white camping tent.
Micr-O is designed and built for the Sun Commune: a local organization and initiative supporting local farmers by facilitating sustainable farming and livestock production. The Tai Yang Valley is home to one hundred local farming families. Sun Commune initiates a bottom up strategy to sustain farmers while promoting organic food production.
Throughout the year, kids from Hangzhou and Shanghai will camp and learn about nature at Micr-O and allow them to be part of a rural micro-community.
The initial assignment was to design six individual tents scattered through the valley. After conversations with the client, the farmers and the rest of the community, Superimpose noticed the need for a public event space. This is how the idea emerged to organize the six tents In a circular shape to give space to a central patio to add a place for gatherings and educational activities and events for the commune.
The white pavilion has a strong circular shaped appearance and becomes a recognizable beacon in the valley. The white canvas ‘ring’ is a camping accommodation subdivided into segments by the three entrance points. The external corridor blends with the surrounding bamboo forest and offers an alternative circulation route while activities are happening in the central patio. The structure is elevated, keeping the ground nearly untouched. The structural A frame, a ninety-degree angled triangle, gives the design an externally pure shape, while internally the patio opens towards the sky and surroundings.
The construction is a good example of time-and-cost-effective design. Superimpose used locally reclaimed pinewood for the structure and for the wooden decking and a re-useable tent canvas cover, making the project fully circular. The simplicity of repetitive structural ‘A’ frame creates a bold gesture in the valley.
On-site workshops and physical models by the architects were used as communication tools to teach the local villagers how to realize the design. The architects are still involved by organizing architectural workshops for villagers and visiting kids and will keep supporting the Sun Commune.

