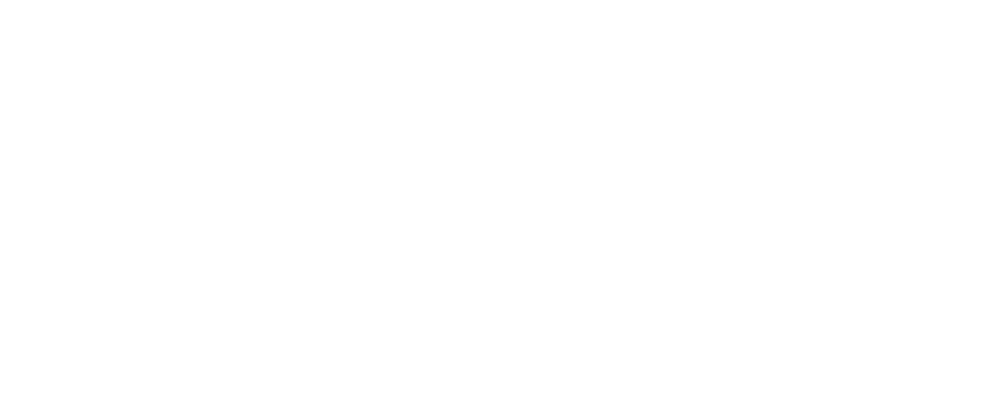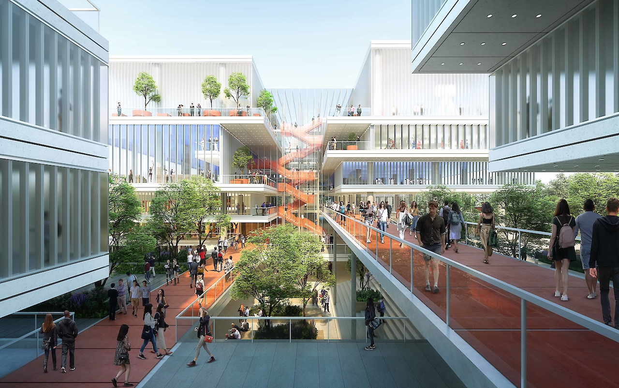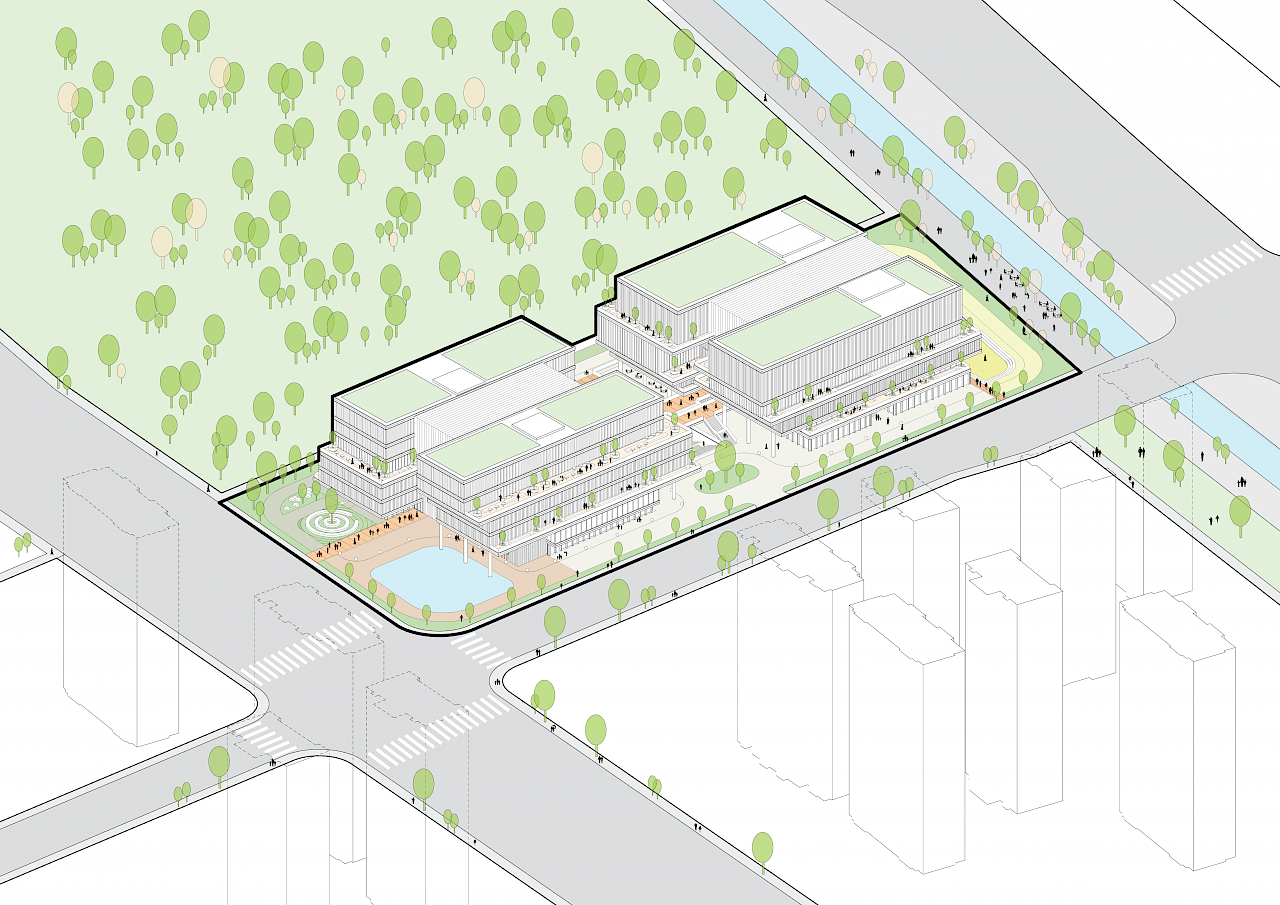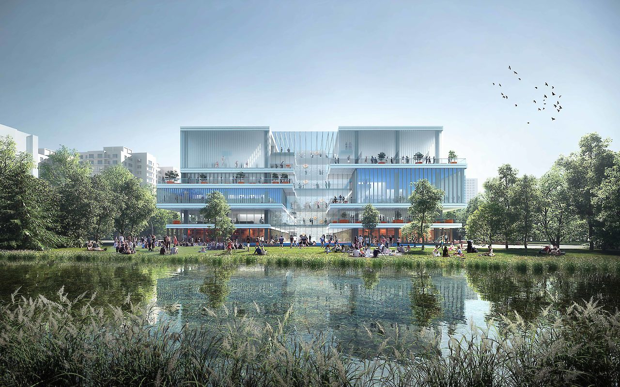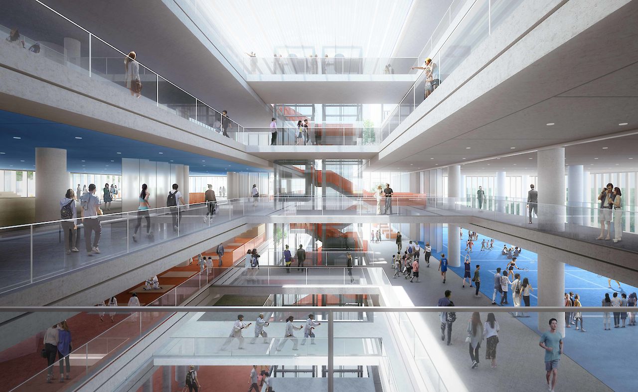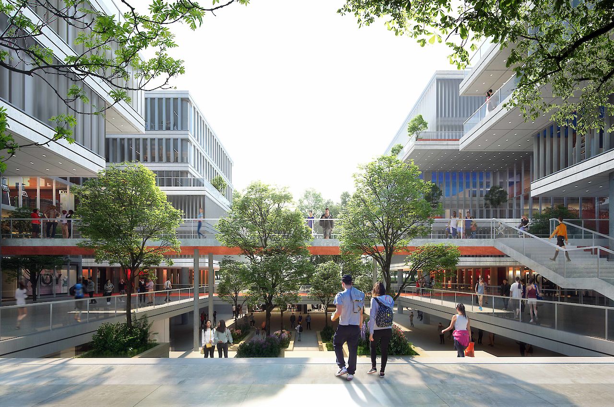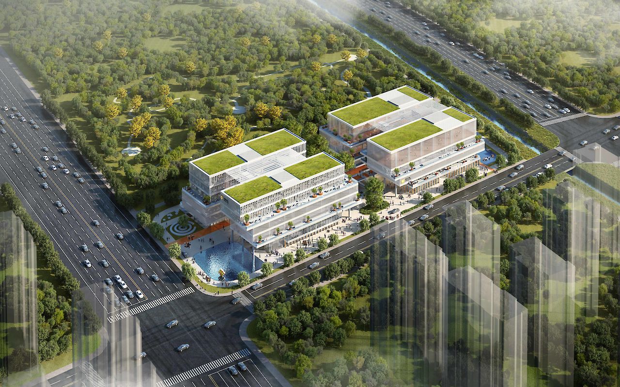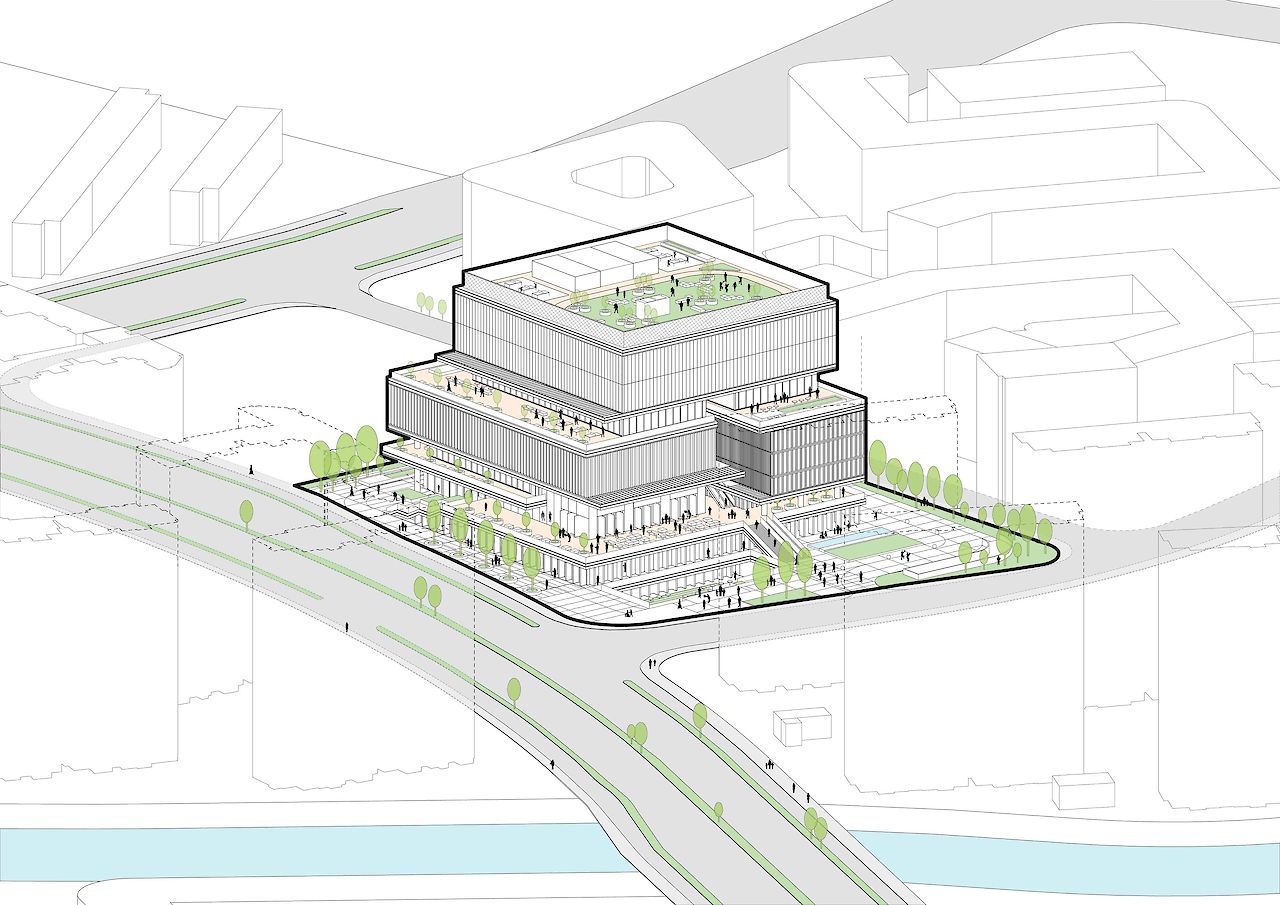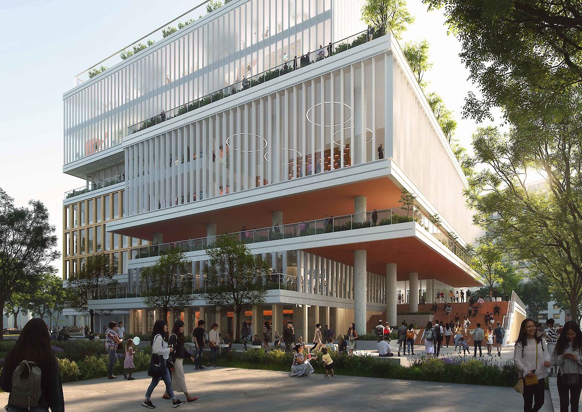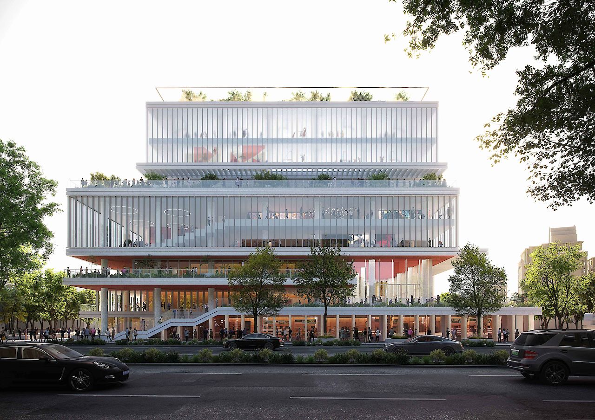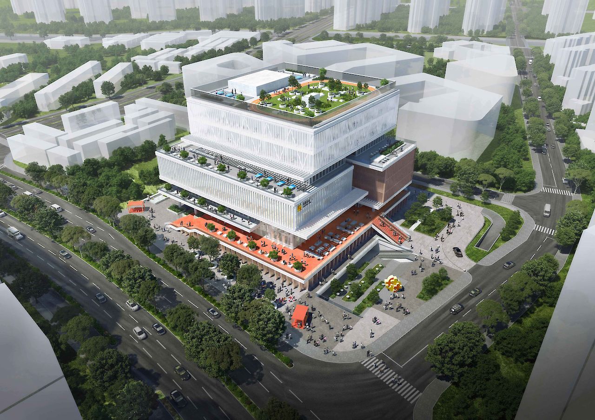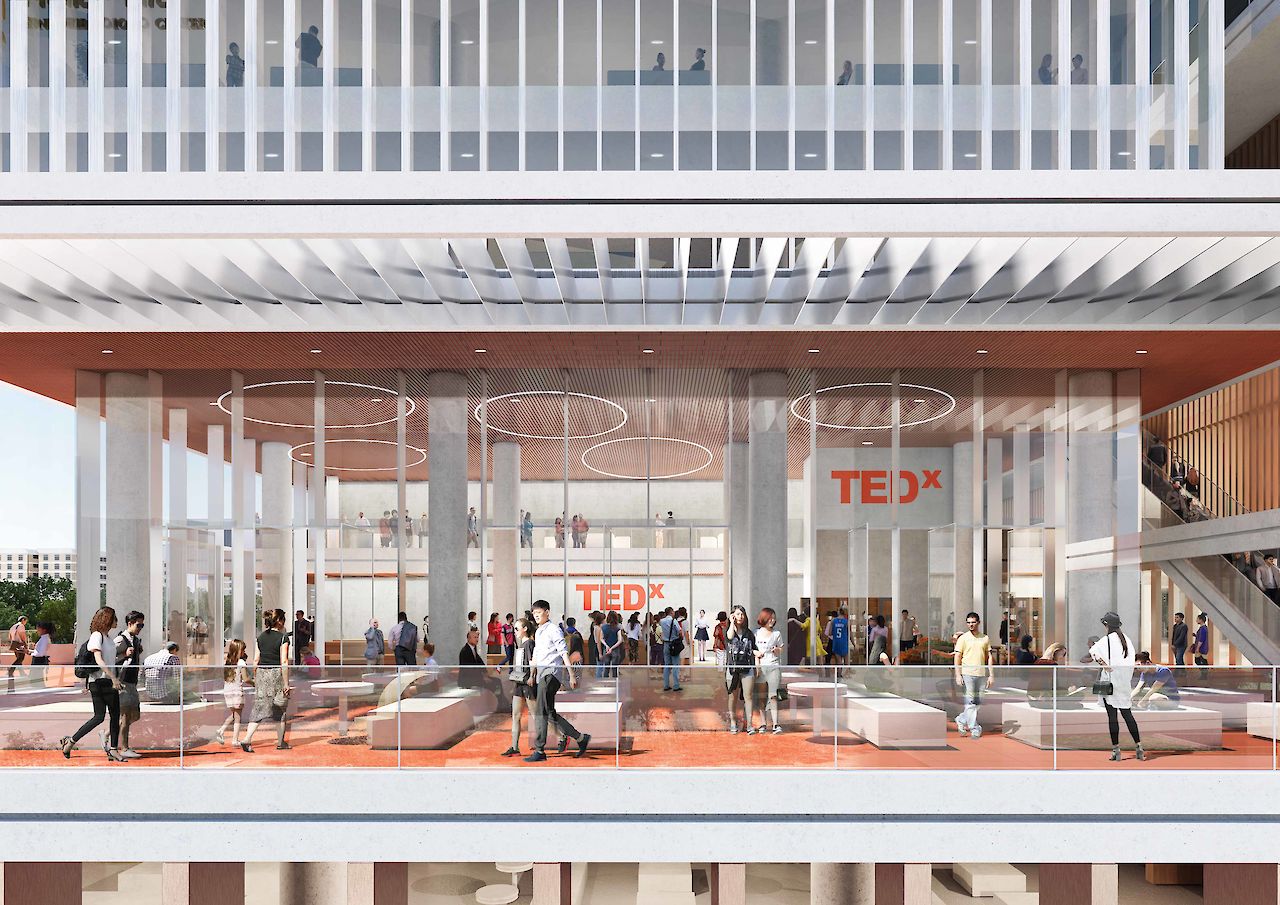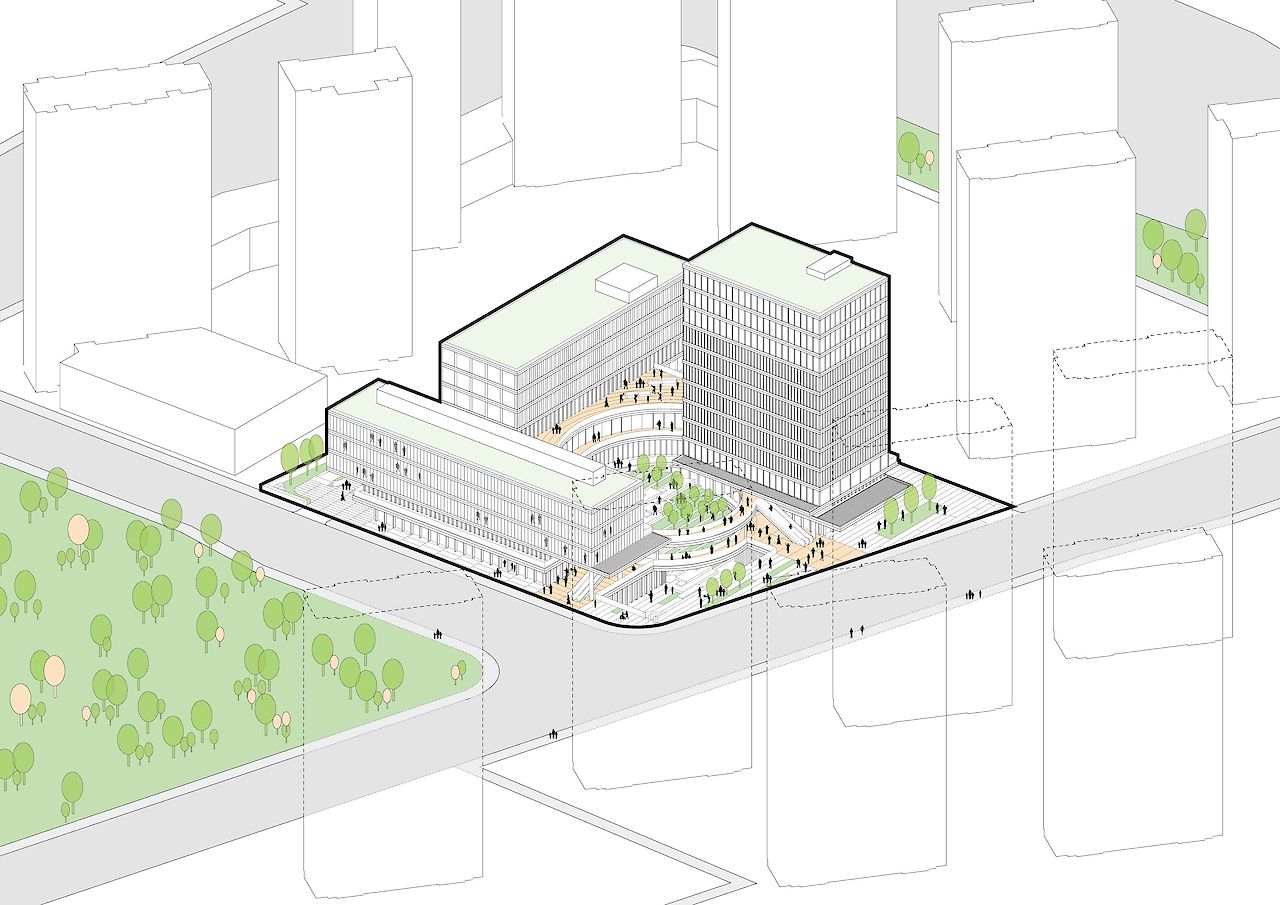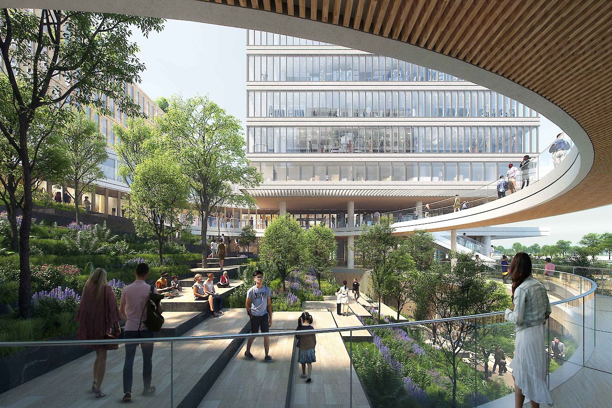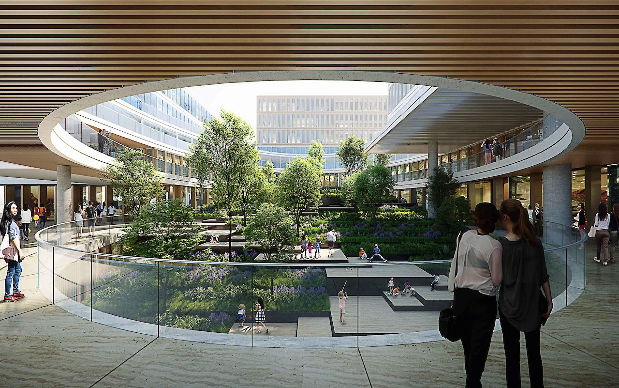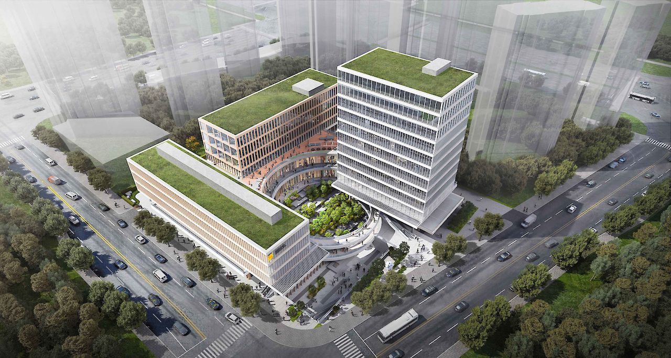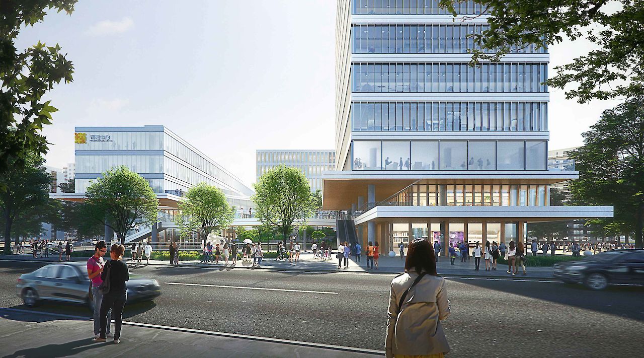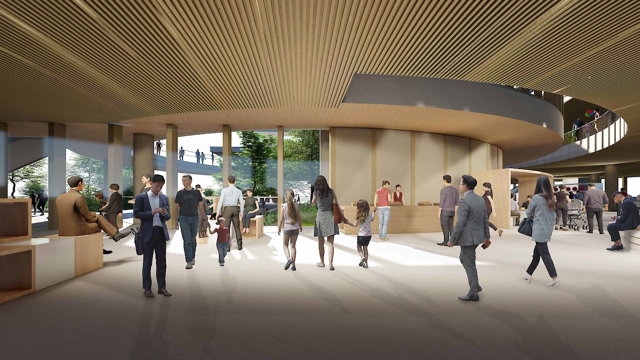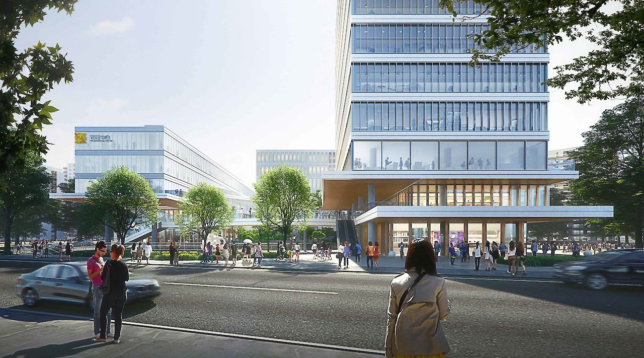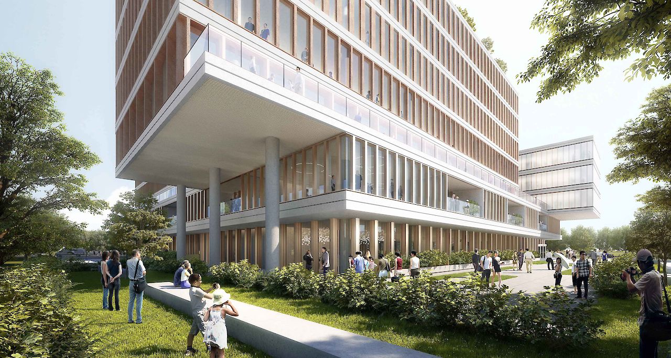Hangzhou Community Centers
Program
/ Community CenterLocation
/ Hangzhou, ChinaSize
/ 120,000 sqmClient
/ CBD Construction Group HangzhouScope
/ Architecture DesignStatus
/ Competition finalistVisualisations
/ AtchainAwards
/ Ideal Architecture Festival 2020 Winner (Public)Team
/ Carolyn Leung, Ben de Lange, Ruben Bergambagt, Ana Raluca Timisescu, Valentin Račko, Xiaoyu Xu, Jay Peng, Inci Lize Ogun, Rafaela Sampaio Agapito FernadesThe Chinese megacity Hangzhou is attracting a growing population of graduated youngsters, young families and technology experts. With the fast urbanization of Hangzhou, the government of the Qianjiang district started the initiative to improve the city life with the introduction of so-called ‘Community Centers’. These developments will add valuable space for meeting other people, sports, shopping, cultural activities, healthcare, elderly care, farmers markets and other public services.
Superimpose designed three separate community centers with a total floor area of 120,000 square meters.
The designs by Superimpose were chosen as one of the finalist because of the holistic design approach and understanding of the complex and hybrid typology, focused on the community and promoting public participation.
Superimpose recognized the importance of the public realm and looked into the implementation of established urban elements such as the boulevard, the market square, and the bridge to use their features as tools to support and facilitate public life and reinforce social interaction. Accessibility, connectivity, and transparency became important keywords during the design process.
The architectural appearance of the three projects is similar to establish cohesion between the projects and is defined by shifting horizontal slabs, which separate the programmatic volumes and to break down the massing to cater to human-scale.
Simultaneously the protruding floors and shifted volumes create publically accessible spaces such as covered walkways, wide and open staircases, connecting bridges and leisure terraces. Even though each project follows a similar architectural language, Superimpose created three unique concepts for each building design: the ‘living bridge’, the ‘community mountain’ and the ‘central garden’.
The Living Bridge
The living bridge is composed of a series of bridges directly connecting four buildings at multiple levels. The design has a total design area of 48,000 square meters. The northern two volumes locate offices and retail whilst the two southern building volumes situates sport facilities and retail. The bridges connect the functions and create a multilevel streetscape for public realm. Public squares and viewing platforms are inserted in between the volumes. The bridges are strategically placed to form a clear visual and physical connection between the sports halls and other functions. The central axis is a vibrant and dynamic space, which aims to connect and invite.
The Community Mountain
The community mountain invites the users to ‘climb’ all nine levels of the building through a central circulation space that branches out to all public functions and from indoor to outdoor. The design has a total floor area of 38,000 square meters. The community mountain consists of a series of program volumes, which shift to create a number of terraces and canopies on multiple levels. The central vertical circulation route offers a multilevel ‘experience’ and activates the sports facilities on the higher floors. A farmers market extends from ground floor into the basement, with direct access from both the North and South entrance plazas. An arrival staircase from North directly directs the user to a multi-purpose hall on the second floor.
The Central garden
A terracing central garden is designed as the green heart of the Community Center and is connecting three key functions within the plot. The project has a total area of 34,000 square meters and consists of three buildings blocks on top of a podium. The central circular courtyard is a symbol and form for community inspired by the gathering sense of the famous Westlake. A central sloping park within this circle has pedestrian friendly platforms and connects the basement to the first and ultimately to the second level. The three building volumes are placed on top of the podium and are positioned according to their needs. The nursing home volume is facing south for daylight access, the retail volume has exposure along the main street whilst the office block marks the main entrance to the site in the North.
